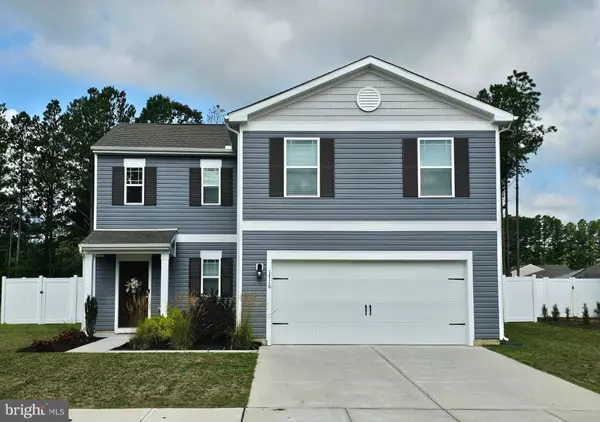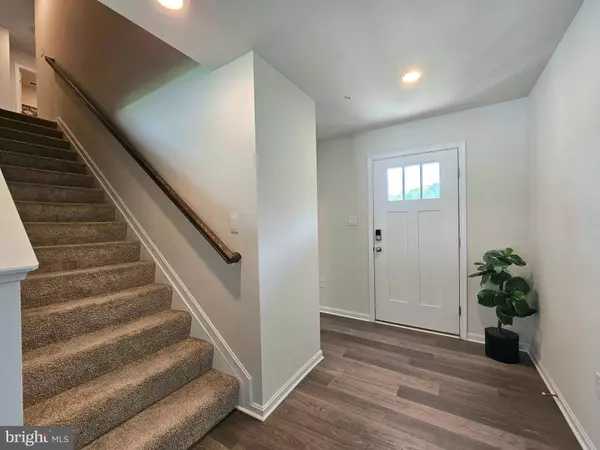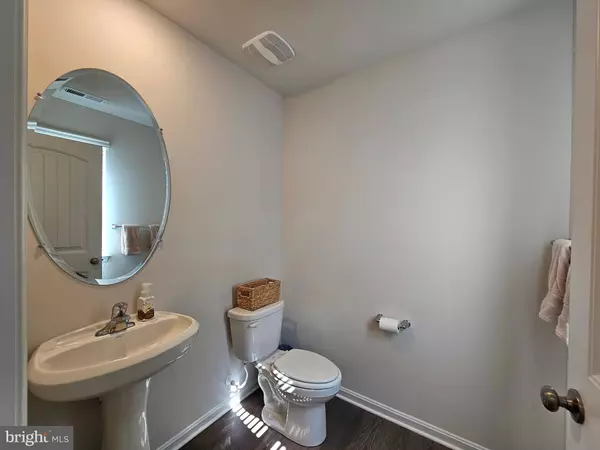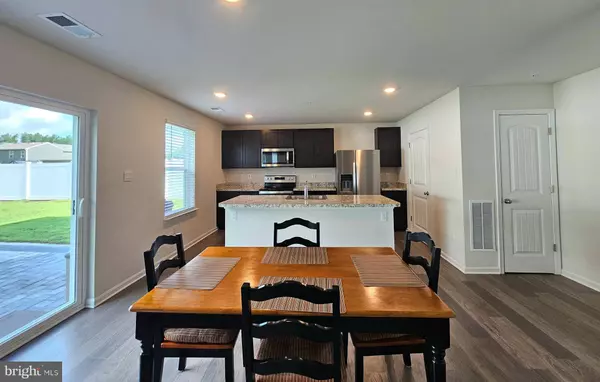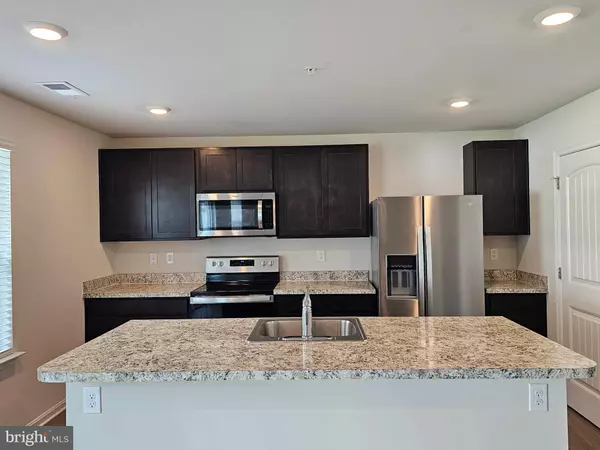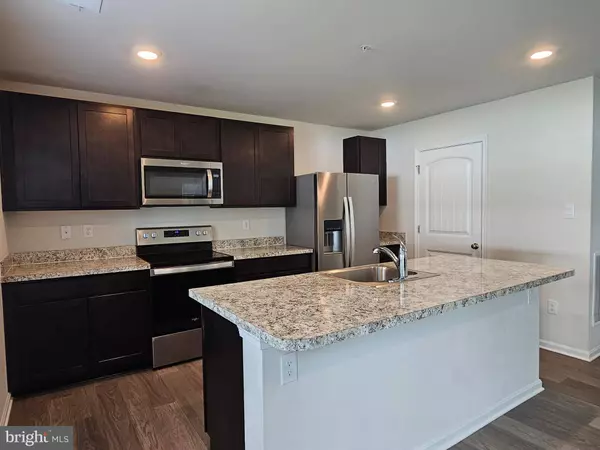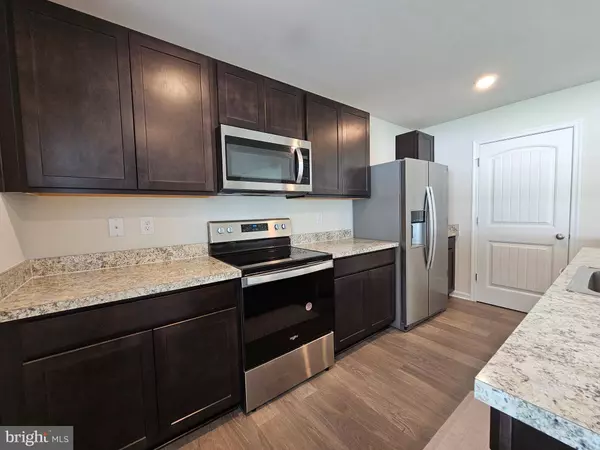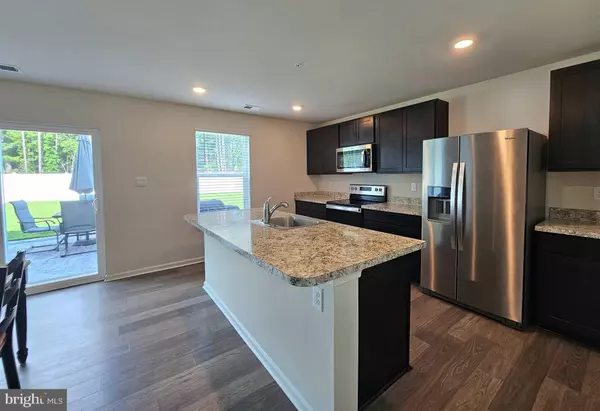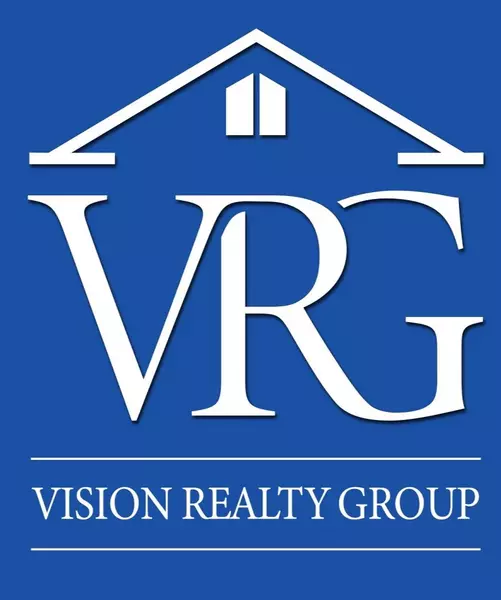
GALLERY
PROPERTY DETAIL
Key Details
Property Type Single Family Home
Sub Type Detached
Listing Status Under Contract
Purchase Type For Sale
Square Footage 1, 968 sqft
Price per Sqft $182
Subdivision Sassafras Meadows
MLS Listing ID MDWC2018960
Style Contemporary
Bedrooms 4
Full Baths 2
Half Baths 1
HOA Fees $50/ann
HOA Y/N Y
Abv Grd Liv Area 1,968
Year Built 2023
Annual Tax Amount $5,940
Tax Year 2024
Lot Size 10,224 Sqft
Acres 0.23
Lot Dimensions 0.00 x 0.00
Property Sub-Type Detached
Source BRIGHT
Location
State MD
County Wicomico
Area Wicomico Southwest (23-03)
Zoning R-10A
Rooms
Other Rooms Living Room, Dining Room, Primary Bedroom, Bedroom 2, Bedroom 3, Bedroom 4, Kitchen, Laundry, Primary Bathroom, Full Bath, Half Bath
Building
Story 2
Foundation Block
Above Ground Finished SqFt 1968
Sewer Public Sewer
Water Public
Architectural Style Contemporary
Level or Stories 2
Additional Building Above Grade, Below Grade
New Construction N
Interior
Interior Features Bathroom - Stall Shower, Bathroom - Tub Shower, Carpet, Ceiling Fan(s), Dining Area, Recessed Lighting
Hot Water Electric
Heating Heat Pump(s)
Cooling Central A/C
Flooring Carpet, Laminate Plank
Equipment Built-In Microwave, Dishwasher, Dryer, Washer, Water Heater, Stove, Refrigerator, Stainless Steel Appliances
Fireplace N
Appliance Built-In Microwave, Dishwasher, Dryer, Washer, Water Heater, Stove, Refrigerator, Stainless Steel Appliances
Heat Source Electric
Laundry Upper Floor
Exterior
Exterior Feature Patio(s)
Parking Features Garage - Front Entry
Garage Spaces 2.0
Fence Rear, Fully, Panel, Privacy
Water Access N
Roof Type Composite
Accessibility None
Porch Patio(s)
Attached Garage 2
Total Parking Spaces 2
Garage Y
Schools
Elementary Schools Pinehurst
Middle Schools Bennett
High Schools James M. Bennett
School District Wicomico County Public Schools
Others
Senior Community No
Tax ID 2309130070
Ownership Fee Simple
SqFt Source 1968
Acceptable Financing Cash, Conventional, FHA, VA
Listing Terms Cash, Conventional, FHA, VA
Financing Cash,Conventional,FHA,VA
Special Listing Condition Standard
Virtual Tour https://bit.ly/4o0WGUm
SIMILAR HOMES FOR SALE
Check for similar Single Family Homes at price around $360,000 in Salisbury,MD

Active
$400,000
735-1 N WESTOVER DR, Salisbury, MD 21801
Listed by Keller Williams Realty Delmarva5 Beds 3 Baths 1,540 SqFt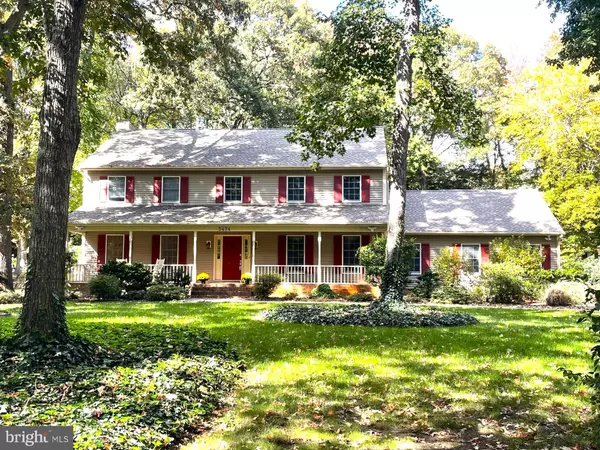
Active
$485,000
5474 ROYAL MILE BLVD, Salisbury, MD 21801
Listed by Long & Foster Real Estate, Inc.4 Beds 3 Baths 3,750 SqFt
Active
$249,900
219 SOUTH BLVD, Salisbury, MD 21801
Listed by Coldwell Banker Realty5 Beds 2 Baths 1,248 SqFt
CONTACT


