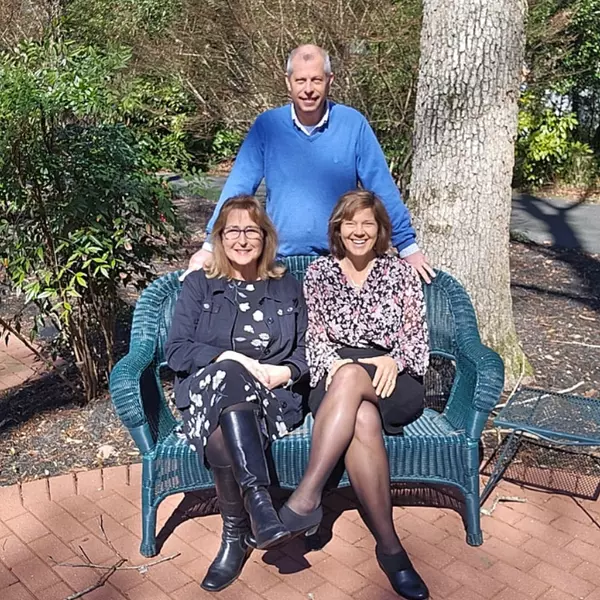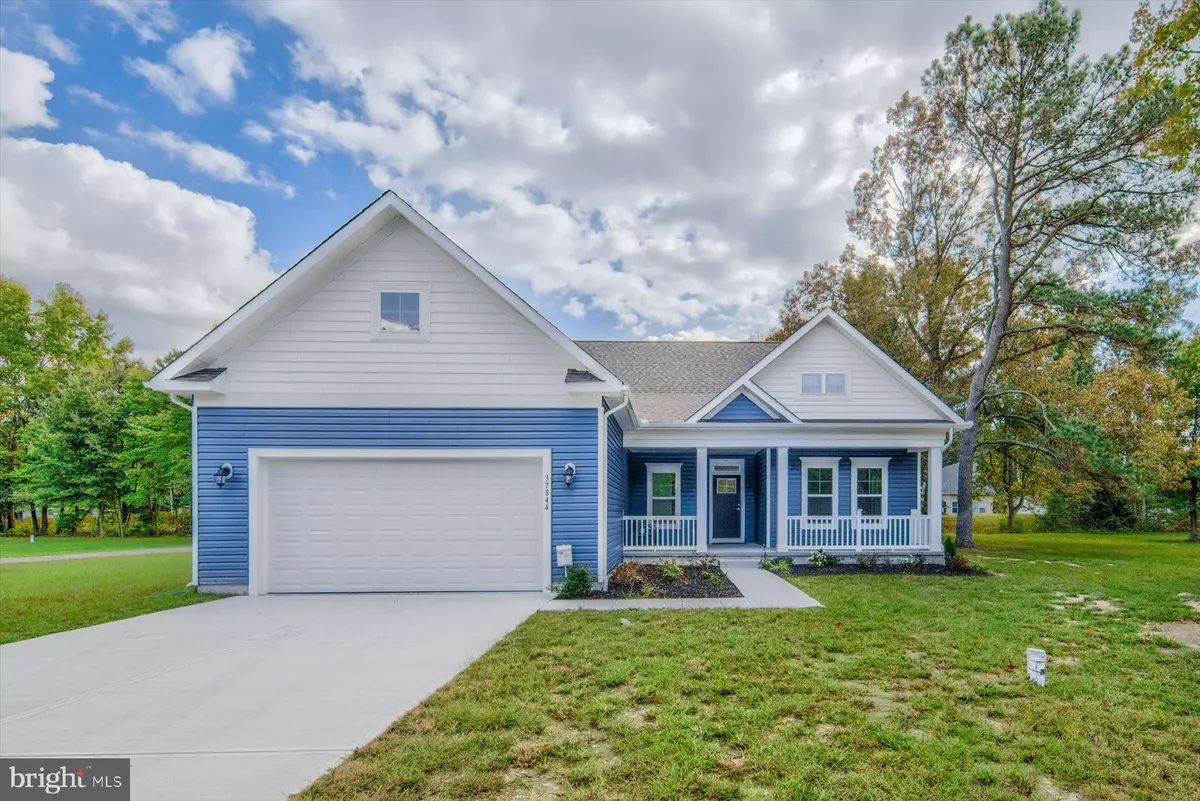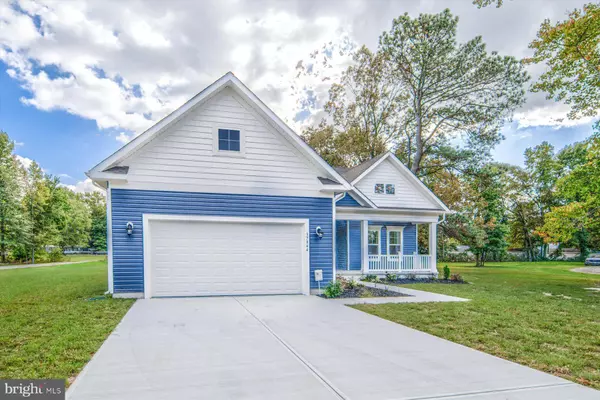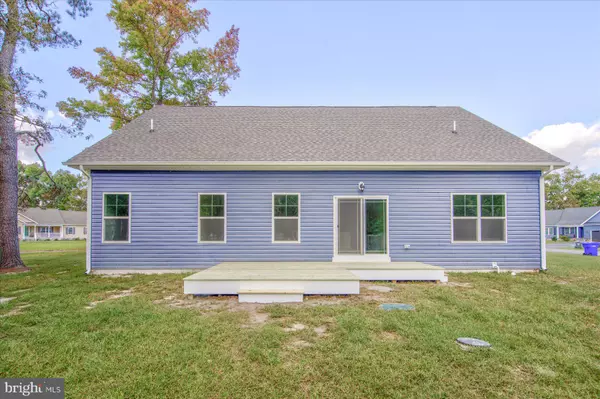
3 Beds
2 Baths
1,769 SqFt
3 Beds
2 Baths
1,769 SqFt
Key Details
Property Type Single Family Home
Sub Type Detached
Listing Status Under Contract
Purchase Type For Sale
Square Footage 1,769 sqft
Price per Sqft $226
Subdivision Carrols Development
MLS Listing ID DESU2063254
Style Contemporary
Bedrooms 3
Full Baths 2
HOA Y/N N
Abv Grd Liv Area 1,769
Originating Board BRIGHT
Year Built 2024
Annual Tax Amount $25
Tax Year 2023
Lot Size 0.290 Acres
Acres 0.29
Lot Dimensions 77.00 x 166.00
Property Description
Location
State DE
County Sussex
Area Little Creek Hundred (31010)
Zoning GR
Rooms
Other Rooms Bedroom 2, Bedroom 3, Bedroom 1
Main Level Bedrooms 3
Interior
Interior Features Carpet, Ceiling Fan(s), Combination Dining/Living, Dining Area, Entry Level Bedroom, Floor Plan - Open, Kitchen - Island, Recessed Lighting, Bathroom - Stall Shower, Bathroom - Tub Shower, Upgraded Countertops, Walk-in Closet(s), Pantry
Hot Water Instant Hot Water
Heating Heat Pump(s)
Cooling Central A/C
Flooring Carpet, Luxury Vinyl Plank
Equipment Built-In Microwave, Dishwasher, Dryer - Electric, Instant Hot Water, Oven/Range - Electric, Refrigerator, Stainless Steel Appliances, Washer, Water Heater - Tankless
Furnishings No
Fireplace N
Appliance Built-In Microwave, Dishwasher, Dryer - Electric, Instant Hot Water, Oven/Range - Electric, Refrigerator, Stainless Steel Appliances, Washer, Water Heater - Tankless
Heat Source Electric
Laundry Dryer In Unit, Washer In Unit
Exterior
Exterior Feature Porch(es)
Parking Features Garage - Front Entry
Garage Spaces 4.0
Water Access N
Roof Type Architectural Shingle
Accessibility None
Porch Porch(es)
Attached Garage 2
Total Parking Spaces 4
Garage Y
Building
Story 1
Foundation Crawl Space
Sewer Private Septic Tank, Septic = # of BR
Water Well
Architectural Style Contemporary
Level or Stories 1
Additional Building Above Grade, Below Grade
New Construction Y
Schools
Elementary Schools Delmar
Middle Schools Delmar
High Schools Delmar
School District Delmar
Others
Senior Community No
Tax ID 532-18.00-27.07
Ownership Fee Simple
SqFt Source Assessor
Special Listing Condition Standard

GET MORE INFORMATION







