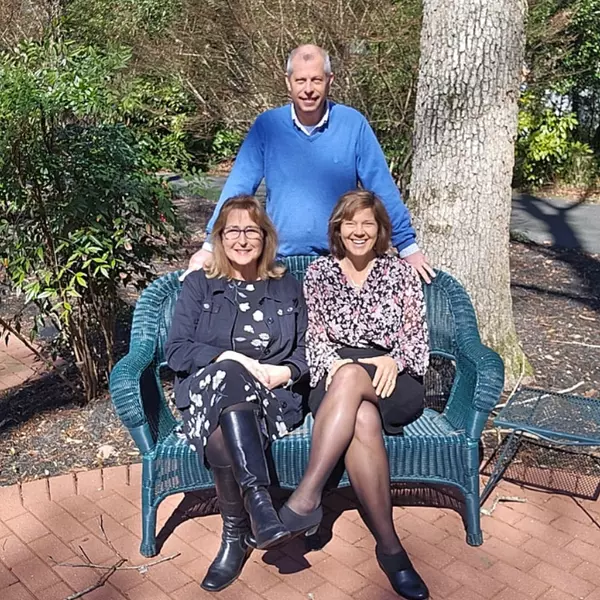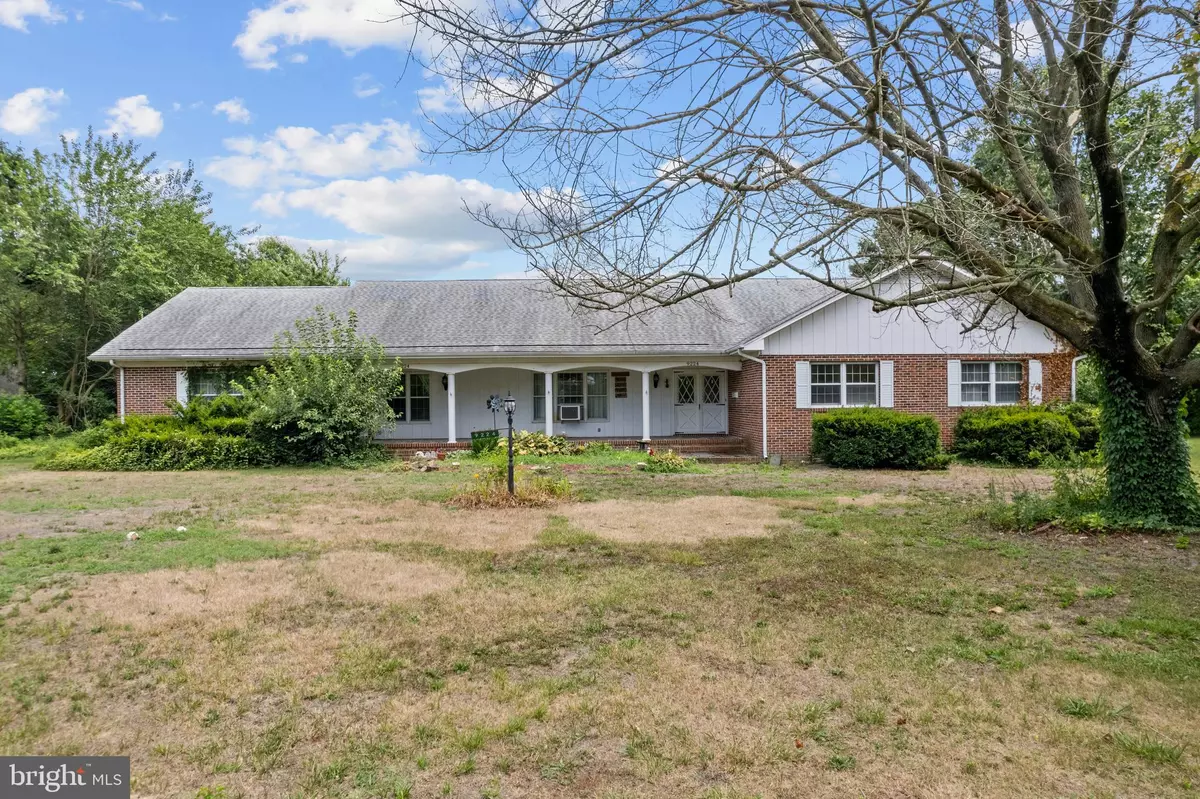
5 Beds
3 Baths
3,093 SqFt
5 Beds
3 Baths
3,093 SqFt
Key Details
Property Type Single Family Home
Sub Type Detached
Listing Status Pending
Purchase Type For Sale
Square Footage 3,093 sqft
Price per Sqft $111
Subdivision None Available
MLS Listing ID DESU2066798
Style Ranch/Rambler
Bedrooms 5
Full Baths 3
HOA Y/N N
Abv Grd Liv Area 3,093
Originating Board BRIGHT
Year Built 1974
Annual Tax Amount $2,123
Tax Year 2023
Lot Size 1.630 Acres
Acres 1.63
Lot Dimensions 0.00 x 0.00
Property Description
As you step inside, you'll be greeted by a foyer with a beautiful stone fireplace. The heart of the home is the spacious country kitchen, featuring an abundance of cabinets and a large pantry, offering plenty of storage and workspace for all your culinary needs. This inviting kitchen is perfect for preparing meals and entertaining. The formal dining room adjoins the kitchen and provides additional space to entertain guests. This home features two primary bedrooms, each designed for ultimate comfort. One of the primary suites includes its own private entrance, making it ideal for an in-law suite or an Airbnb rental. The suites are spacious and located at opposite ends of the home, offering plenty of privacy and storage with two closets each. For those needing even more space, the walk-up attic runs the length of the house and offers the potential to be converted into a second floor, providing endless possibilities for expansion. The doggie door and fenced yard offer convenience and security for your furry friends. Car enthusiasts will delight in the three spacious outbuildings equipped with electricity and a car lift, offering the perfect space for vehicle maintenance and storage. Additionally, the property boasts an attached 3-car garage, providing ample storage for all your needs! Peace of mind for years to come with a new roof, well, and water heater in 2018. Located just 200 feet from Horseys Pond, this home offers a peaceful retreat with beautiful natural surroundings. The property's generous lot size also presents the potential for subdivision, with two road frontages, making it a great investment opportunity. Don't miss out on this chance to own a sizable property just outside the town limits of Laurel. Whether you're looking for a home, an investment property, or a peaceful retreat, this home has it all. Schedule a showing today and discover the potential of this unique property! Home is to be sold as is.
Location
State DE
County Sussex
Area Little Creek Hundred (31010)
Zoning AR-1
Rooms
Other Rooms Living Room, Dining Room, Family Room, Foyer, Laundry
Main Level Bedrooms 5
Interior
Interior Features Attic, Attic/House Fan, Ceiling Fan(s), Combination Kitchen/Dining, Combination Kitchen/Living, Dining Area, Entry Level Bedroom, Formal/Separate Dining Room, Kitchen - Eat-In, Primary Bath(s), Pantry, Wood Floors, Walk-in Closet(s)
Hot Water Electric
Heating Baseboard - Electric
Cooling Central A/C
Flooring Ceramic Tile, Hardwood
Fireplaces Number 1
Fireplaces Type Wood
Inclusions TBD
Furnishings No
Fireplace Y
Heat Source Electric
Exterior
Exterior Feature Porch(es)
Garage Additional Storage Area, Covered Parking
Garage Spaces 15.0
Fence Chain Link
Waterfront N
Water Access N
Roof Type Architectural Shingle
Accessibility 2+ Access Exits
Porch Porch(es)
Attached Garage 3
Total Parking Spaces 15
Garage Y
Building
Lot Description Open, Road Frontage, Subdivision Possible
Story 1
Foundation Crawl Space
Sewer Gravity Sept Fld
Water Well
Architectural Style Ranch/Rambler
Level or Stories 1
Additional Building Above Grade, Below Grade
New Construction N
Schools
Elementary Schools North Laurel
Middle Schools Laurel
High Schools Laurel Senior
School District Laurel
Others
Senior Community No
Tax ID 432-08.14-9.00
Ownership Fee Simple
SqFt Source Assessor
Special Listing Condition Standard

GET MORE INFORMATION







