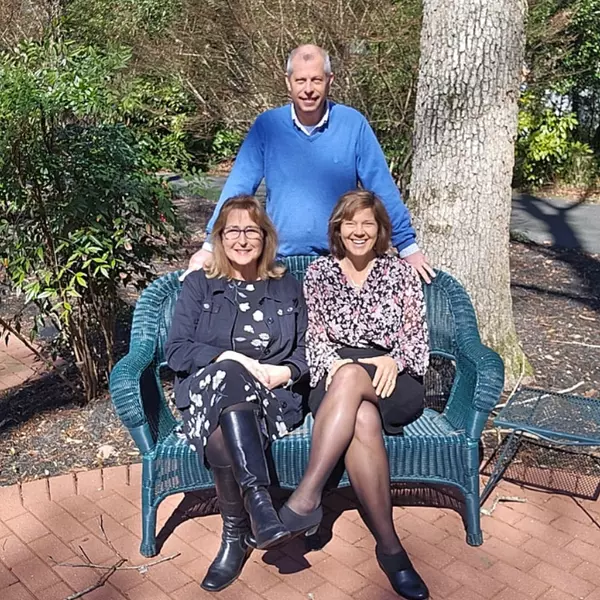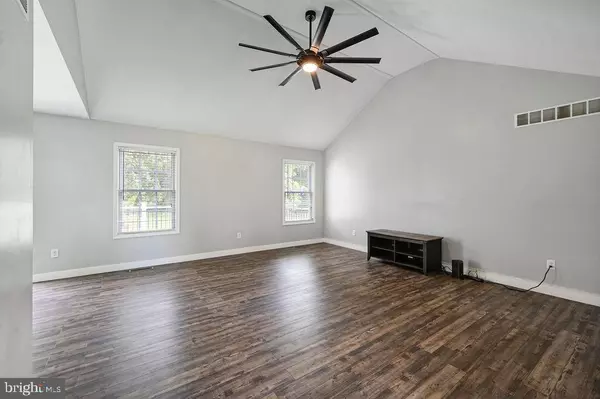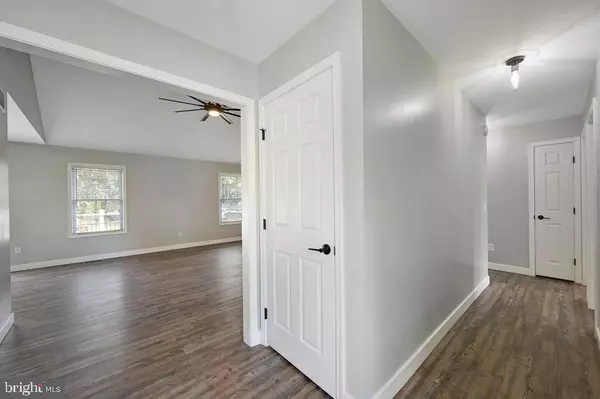
3 Beds
3 Baths
2,224 SqFt
3 Beds
3 Baths
2,224 SqFt
Key Details
Property Type Single Family Home
Sub Type Detached
Listing Status Under Contract
Purchase Type For Sale
Square Footage 2,224 sqft
Price per Sqft $188
Subdivision Forest Knoll Estates
MLS Listing ID DESU2070114
Style Ranch/Rambler
Bedrooms 3
Full Baths 2
Half Baths 1
HOA Y/N N
Abv Grd Liv Area 1,424
Originating Board BRIGHT
Year Built 2010
Annual Tax Amount $1,167
Tax Year 2023
Lot Size 2.890 Acres
Acres 2.89
Lot Dimensions 0.00 x 0.00
Property Description
3 bedrooms , 2 1/2 bathrooms with a full finished basement with an office and 1/2 bath, and patio door that exits to the back yard, perfect for a man cave. A kitchen and dining room combination, with stainless steel appliances . A large family room with the entrance to outside deck with a view of a beautiful back yard , perfect for cookouts and relaxing around the fire pit and scenic view of wildlife.
The master bedroom with en suite and spacious walk in closet . The property includes a convenient 2-car
attached garage.
This home offers all the country living with no HOA and short distance from town.
Call me for a private showing today.
Location
State DE
County Sussex
Area Little Creek Hundred (31010)
Zoning AR-1
Direction South
Rooms
Basement Fully Finished, Outside Entrance, Poured Concrete, Walkout Level, Windows
Main Level Bedrooms 3
Interior
Interior Features Attic, Combination Kitchen/Dining, Kitchen - Country
Hot Water Electric
Heating Heat Pump(s)
Cooling Central A/C
Flooring Engineered Wood
Equipment Stainless Steel Appliances, Refrigerator, Oven/Range - Electric, Dishwasher, Washer, Dryer, Water Heater
Furnishings No
Fireplace N
Window Features Double Hung
Appliance Stainless Steel Appliances, Refrigerator, Oven/Range - Electric, Dishwasher, Washer, Dryer, Water Heater
Heat Source Electric
Laundry Main Floor
Exterior
Exterior Feature Deck(s), Porch(es)
Waterfront N
Water Access N
View Trees/Woods, Garden/Lawn
Roof Type Architectural Shingle
Accessibility 2+ Access Exits
Porch Deck(s), Porch(es)
Garage N
Building
Story 1
Foundation Block
Sewer Gravity Sept Fld
Water Well
Architectural Style Ranch/Rambler
Level or Stories 1
Additional Building Above Grade, Below Grade
Structure Type Dry Wall
New Construction N
Schools
School District Laurel
Others
Pets Allowed Y
Senior Community No
Tax ID 432-09.00-34.00
Ownership Fee Simple
SqFt Source Assessor
Security Features Smoke Detector
Acceptable Financing Cash, Conventional, FHA
Horse Property N
Listing Terms Cash, Conventional, FHA
Financing Cash,Conventional,FHA
Special Listing Condition Standard
Pets Description No Pet Restrictions

GET MORE INFORMATION







