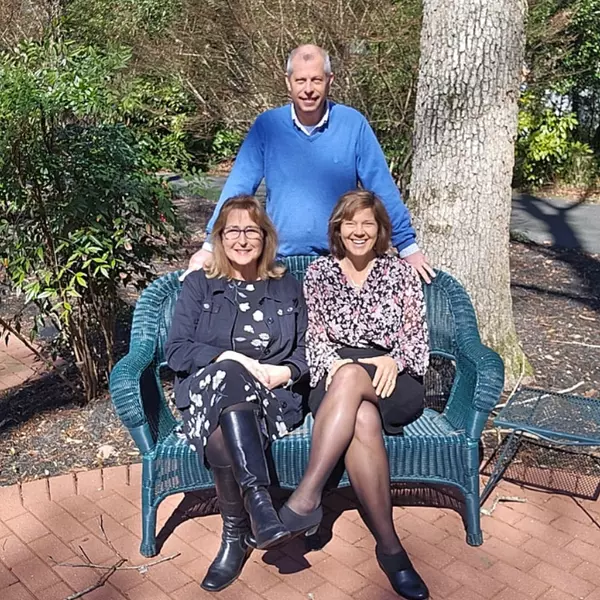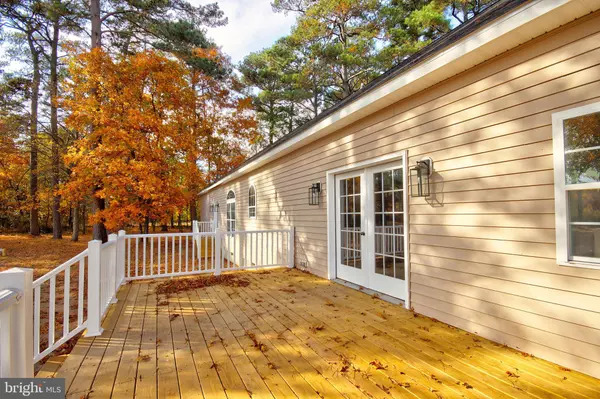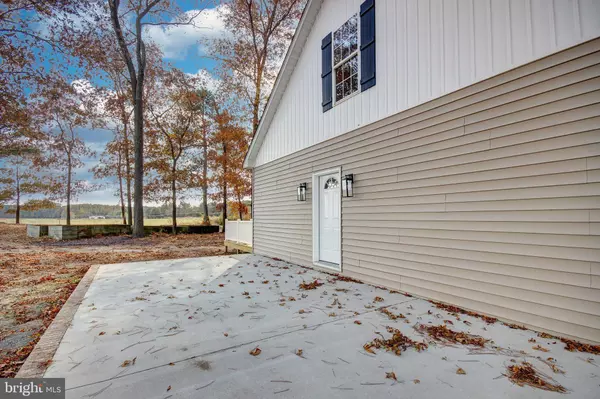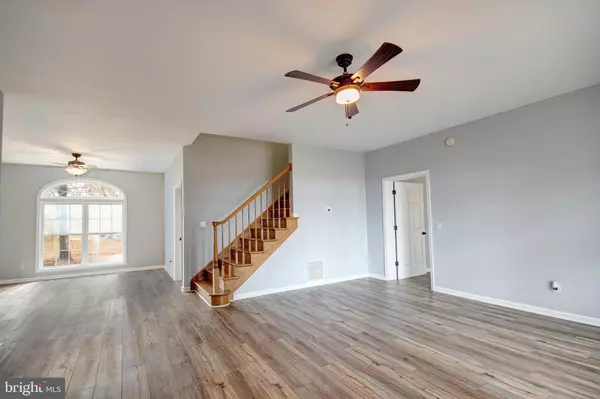
4 Beds
3 Baths
2,432 SqFt
4 Beds
3 Baths
2,432 SqFt
Key Details
Property Type Single Family Home
Sub Type Detached
Listing Status Pending
Purchase Type For Sale
Square Footage 2,432 sqft
Price per Sqft $185
Subdivision None Available
MLS Listing ID MDWC2015780
Style Raised Ranch/Rambler
Bedrooms 4
Full Baths 3
HOA Y/N N
Abv Grd Liv Area 2,432
Originating Board BRIGHT
Year Built 2006
Annual Tax Amount $2,561
Tax Year 2024
Lot Size 1.230 Acres
Acres 1.23
Lot Dimensions 0.00 x 0.00
Property Description
The owner’s suite offers a private en-suite bathroom, large walk-in closet/laundry room. An attached den/office provides extra space that could easily be used as a 5th bedroom. This side of the house also has its own entrance making it a great space for multi-generational living or an in-law suite. The three additional bedrooms are located on the opposite side of the house, with two bedrooms sharing a full bath, and a third bedroom with an additional full bathroom. The side entrance off the patio leads into a mudroom that is large enough to be converted into an additional laundry room if needed.
The large kitchen features granite countertops, stainless steel appliances, a breakfast bar, and an eat-in dining area. The kitchen flows seamlessly into the formal dinning room and is adjacent to the great room—ideal for entertaining.
Come enjoy over 500 sq. ft. of outdoor living space with a 15x32 patio off the side of the house and a 12x33 rear deck, accessed through French doors off of the kitchen. This space is perfect for outdoor dining, relaxing, or hosting friends and family.
The second floor has 1,200 sq. ft. of unfinished space, already equipped with ductwork for HVAC. This space can easily be finished off with drywall and flooring to create additional living space, whether you need more bedrooms, a playroom, or a home theater.
With its spacious layout, modern updates, and peaceful country setting, this home offers the perfect combination of comfort and flexibility. Whether you're looking for a space to garden, raise chickens, or simply enjoy the serenity of country life, this property has it all.
A recent septic inspection has been completed. Seller will provide a copy to prospective buyers.
Don’t miss the opportunity to make this your new home!
Location
State MD
County Wicomico
Area Wicomico Southwest (23-03)
Zoning ARR
Rooms
Main Level Bedrooms 4
Interior
Hot Water Electric
Heating Heat Pump(s)
Cooling Central A/C
Flooring Luxury Vinyl Plank, Ceramic Tile
Inclusions Dishwasher, Oven/Stove, Microwave, Refrigerator
Fireplace N
Heat Source Electric
Laundry Hookup, Main Floor
Exterior
Exterior Feature Deck(s), Patio(s), Porch(es)
Water Access N
View Trees/Woods
Accessibility None
Porch Deck(s), Patio(s), Porch(es)
Garage N
Building
Story 2
Foundation Brick/Mortar
Sewer On Site Septic
Water Well
Architectural Style Raised Ranch/Rambler
Level or Stories 2
Additional Building Above Grade
New Construction N
Schools
High Schools Mardela Middle & High School
School District Wicomico County Public Schools
Others
Senior Community No
Tax ID 2301014625
Ownership Fee Simple
SqFt Source Assessor
Acceptable Financing Conventional, Cash, FHA, VA, USDA
Listing Terms Conventional, Cash, FHA, VA, USDA
Financing Conventional,Cash,FHA,VA,USDA
Special Listing Condition Standard

GET MORE INFORMATION







