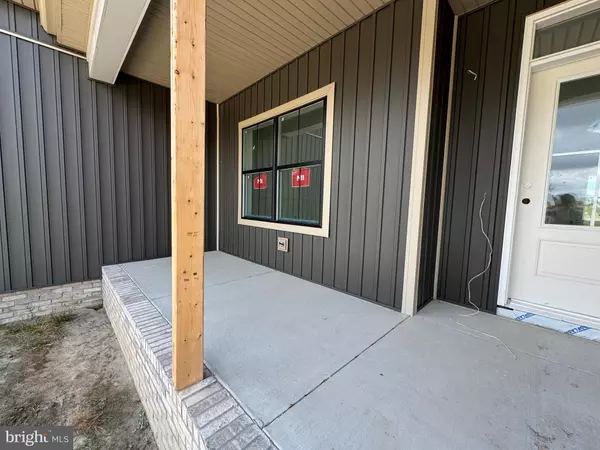5 Beds
3 Baths
3,000 SqFt
5 Beds
3 Baths
3,000 SqFt
Key Details
Property Type Single Family Home
Sub Type Detached
Listing Status Active
Purchase Type For Sale
Square Footage 3,000 sqft
Price per Sqft $209
Subdivision Rewastico Village
MLS Listing ID MDWC2018052
Style Craftsman
Bedrooms 5
Full Baths 3
HOA Fees $400/ann
HOA Y/N Y
Abv Grd Liv Area 3,000
Year Built 2025
Annual Tax Amount $306
Tax Year 2024
Lot Size 0.641 Acres
Acres 0.64
Lot Dimensions 0.00 x 0.00
Property Sub-Type Detached
Source BRIGHT
Property Description
Location
State MD
County Wicomico
Area Wicomico Southwest (23-03)
Zoning AR
Rooms
Main Level Bedrooms 2
Interior
Hot Water Electric
Heating Heat Pump(s)
Cooling Central A/C
Fireplaces Number 1
Fireplaces Type Gas/Propane
Fireplace Y
Heat Source Electric
Exterior
Parking Features Garage - Side Entry
Garage Spaces 6.0
Water Access N
View Pond
Accessibility None
Attached Garage 2
Total Parking Spaces 6
Garage Y
Building
Story 2
Foundation Crawl Space
Sewer On Site Septic
Water Well
Architectural Style Craftsman
Level or Stories 2
Additional Building Above Grade, Below Grade
New Construction Y
Schools
School District Wicomico County Public Schools
Others
Senior Community No
Tax ID 2315016825
Ownership Fee Simple
SqFt Source Assessor
Special Listing Condition Standard

GET MORE INFORMATION






