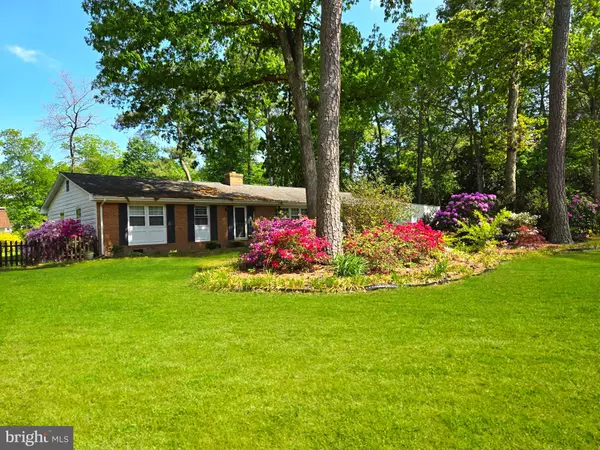3 Beds
3 Baths
2,526 SqFt
3 Beds
3 Baths
2,526 SqFt
Key Details
Property Type Single Family Home
Sub Type Detached
Listing Status Under Contract
Purchase Type For Sale
Square Footage 2,526 sqft
Price per Sqft $168
Subdivision Avalon Park
MLS Listing ID MDWC2018232
Style Ranch/Rambler
Bedrooms 3
Full Baths 3
HOA Fees $4/ann
HOA Y/N Y
Abv Grd Liv Area 2,526
Year Built 1969
Available Date 2025-06-06
Annual Tax Amount $1,724
Tax Year 2019
Lot Size 0.691 Acres
Acres 0.69
Property Sub-Type Detached
Source BRIGHT
Property Description
The sunroom itself is a tranquil, breezy haven, just imagine opening the sliding glass doors and soaking in the views of lush greenery and curated perennial gardens. The fully fenced backyard is a thoughtfully cultivated oasis, featuring mature landscaping, vibrant perennial blooms, and a 16x20 storage shed for all your tools. With plenty of space to relax or entertain, it's a perfect outdoor retreat.
The main home includes three bedrooms, including a primary suite with its own en suite bath, and another full hall bath for guests or family. The dining area connects to a formal living room featuring a cozy gas fireplace and flows seamlessly into the breakfast nook and gourmet-style kitchen. Here, antique white cabinetry, granite countertops, stainless steel appliances, a wet bar, and a breakfast bar blend elegance with functionality. The adjacent breakfast nook is framed by elegant atrium-style French doors that open to the sunroom below, creating an ideal spot for morning coffee or casual dining.
Beyond the sunroom, a separate hallway leads to two versatile flex rooms, perfect for a home office, studio, exercise or creative space, along with access to an additional full bath and the garage.
Seller made Updated Include: New Carpets in Office Space, New Windows, Freshly Painted, Updated Kitchen & More! This home is move-in ready. The huge driveway offers ample parking and convenience.
Full of charm and character with tons of storage and tasteful updates throughout, this one-of-a-kind home is ready to welcome its next chapter. Ideally located in a peaceful neighborhood close to shopping, restaurants, Ocean City, and a hop skip & a jump from the Delaware state line, this home combines tranquility with accessibility.
Location
State MD
County Wicomico
Area Wicomico Northwest (23-01)
Zoning R15
Direction West
Rooms
Other Rooms Living Room, Dining Room, Primary Bedroom, Bedroom 2, Bedroom 3, Kitchen, Family Room, Foyer, Breakfast Room, Sun/Florida Room, Laundry, Office, Bonus Room
Main Level Bedrooms 3
Interior
Interior Features Carpet, Ceiling Fan(s), Entry Level Bedroom, Upgraded Countertops, Attic, Bathroom - Tub Shower, Bathroom - Walk-In Shower, Breakfast Area, Butlers Pantry, Combination Dining/Living, Crown Moldings, Dining Area, Family Room Off Kitchen, Kitchen - Eat-In, Kitchen - Island, Primary Bath(s), Bathroom - Stall Shower, Floor Plan - Open
Hot Water 60+ Gallon Tank
Heating Heat Pump(s), Zoned, Central
Cooling Central A/C, Ceiling Fan(s)
Flooring Carpet, Vinyl, Tile/Brick, Ceramic Tile, Luxury Vinyl Plank, Partially Carpeted
Fireplaces Number 1
Fireplaces Type Brick, Gas/Propane, Insert, Mantel(s), Screen
Equipment Built-In Microwave, Dishwasher, Dryer - Front Loading, Oven/Range - Electric, Stainless Steel Appliances, Washer - Front Loading, Washer, Water Heater, Built-In Range, Disposal, Dryer, Energy Efficient Appliances, Exhaust Fan, Icemaker, Refrigerator, Water Dispenser, Water Conditioner - Owned
Fireplace Y
Window Features Storm,Screens,Double Hung,Double Pane,Vinyl Clad
Appliance Built-In Microwave, Dishwasher, Dryer - Front Loading, Oven/Range - Electric, Stainless Steel Appliances, Washer - Front Loading, Washer, Water Heater, Built-In Range, Disposal, Dryer, Energy Efficient Appliances, Exhaust Fan, Icemaker, Refrigerator, Water Dispenser, Water Conditioner - Owned
Heat Source Electric
Laundry Has Laundry, Main Floor, Dryer In Unit, Washer In Unit
Exterior
Exterior Feature Patio(s), Porch(es), Enclosed, Roof
Parking Features Additional Storage Area, Covered Parking, Garage - Front Entry, Inside Access
Garage Spaces 7.0
Fence Fully, Partially, Privacy, Rear, Wood, Other
Water Access N
View Trees/Woods, Garden/Lawn
Roof Type Architectural Shingle,Pitched
Accessibility Other
Porch Patio(s), Porch(es), Enclosed, Roof
Attached Garage 1
Total Parking Spaces 7
Garage Y
Building
Lot Description Cleared, Backs to Trees, Front Yard, Landscaping, Private, Rear Yard, SideYard(s), Trees/Wooded
Story 1
Foundation Block, Crawl Space
Sewer Septic Exists
Water Well
Architectural Style Ranch/Rambler
Level or Stories 1
Additional Building Above Grade, Below Grade
Structure Type Dry Wall,Paneled Walls
New Construction N
Schools
Elementary Schools North Salisbury
Middle Schools Wicomico
High Schools Wicomico
School District Wicomico County Public Schools
Others
Pets Allowed Y
Senior Community No
Tax ID 2305032067
Ownership Fee Simple
SqFt Source Estimated
Security Features Carbon Monoxide Detector(s),Smoke Detector,Main Entrance Lock
Special Listing Condition Standard
Pets Allowed No Pet Restrictions
Virtual Tour https://media.homesight2020.com/8275-Avalon-Blvd/idx

GET MORE INFORMATION






