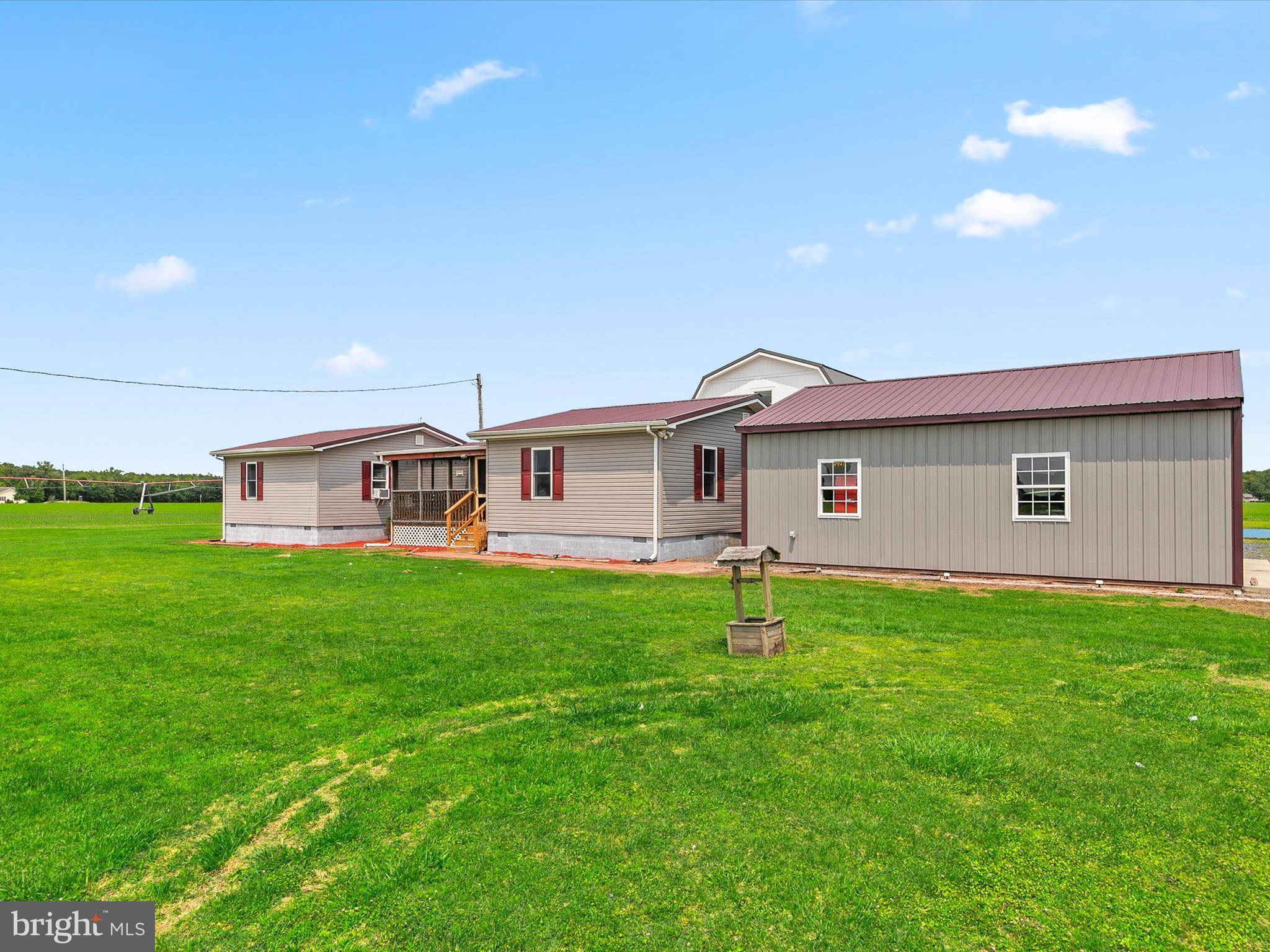3 Beds
2 Baths
1,272 SqFt
3 Beds
2 Baths
1,272 SqFt
Key Details
Property Type Manufactured Home
Sub Type Manufactured
Listing Status Active
Purchase Type For Sale
Square Footage 1,272 sqft
Price per Sqft $377
Subdivision None Available
MLS Listing ID DESU2087906
Style Ranch/Rambler
Bedrooms 3
Full Baths 2
HOA Y/N N
Abv Grd Liv Area 1,272
Year Built 1993
Annual Tax Amount $824
Tax Year 2024
Lot Size 1.010 Acres
Acres 1.01
Lot Dimensions 0.00 x 0.00
Property Sub-Type Manufactured
Source BRIGHT
Property Description
The main home features three bedrooms, two full baths, and an open-concept living space. A spacious living room flows seamlessly into the eat-in kitchen, creating a comfortable setting for everyday living and gathering. Just off the kitchen, a screened porch invites you to enjoy panoramic farmland views, perfect for sipping your morning coffee in peace.
A two-story, barn-style building, currently not permitted as a residence, serves as the property's pool house, offers 1,346 sq. ft of living space. This charming structure includes a second kitchen, two full bathrooms, two versatile bonus rooms, and a spacious living area with rustic wood walls and ceilings, finished in a cozy barn-inspired style. A screened porch off the pool house overlooks the in-ground pool and expansive outdoor living areas, making it the heart of the property's entertainment potential.
Two detached garages, one two-car, the other a single-car with a lean-to, offer abundant space for vehicles, equipment, or even a future workshop. A half-court basketball court adds a fun, recreational element for the whole family to enjoy.
Whether you're dreaming of a personal retreat, a multi-family compound, or a unique business opportunity, this diamond in the rough is waiting to be polished. With vision, creativity, and a little TLC, 17333 Line Church Rd. could become something truly special.
Matterport Tour is of the Pool House.
Location
State DE
County Sussex
Area Little Creek Hundred (31010)
Zoning AR-1
Rooms
Other Rooms Living Room, Primary Bedroom, Sitting Room, Bedroom 2, Bedroom 3, Kitchen, Laundry, Screened Porch
Main Level Bedrooms 3
Interior
Interior Features Bathroom - Soaking Tub, Bathroom - Stall Shower, Bathroom - Tub Shower, Breakfast Area, Carpet, Ceiling Fan(s), Combination Dining/Living, Combination Kitchen/Dining, Combination Kitchen/Living, Crown Moldings, Entry Level Bedroom, Floor Plan - Open, Kitchen - Eat-In, Pantry, Primary Bath(s)
Hot Water Electric
Heating Heat Pump(s)
Cooling Central A/C, Ceiling Fan(s)
Flooring Partially Carpeted, Vinyl
Equipment Built-In Microwave, Dryer, Exhaust Fan, Freezer, Oven/Range - Electric, Refrigerator, Washer, Water Heater
Fireplace N
Window Features Double Pane,Screens,Vinyl Clad
Appliance Built-In Microwave, Dryer, Exhaust Fan, Freezer, Oven/Range - Electric, Refrigerator, Washer, Water Heater
Heat Source Electric
Laundry Main Floor
Exterior
Exterior Feature Deck(s), Patio(s), Porch(es), Roof, Screened
Parking Features Garage - Side Entry, Garage Door Opener
Garage Spaces 13.0
Pool Above Ground
Water Access N
View Panoramic, Pasture
Roof Type Metal,Pitched
Accessibility Other
Porch Deck(s), Patio(s), Porch(es), Roof, Screened
Total Parking Spaces 13
Garage Y
Building
Lot Description Front Yard, Rear Yard, Rural, SideYard(s)
Story 1
Foundation Crawl Space
Sewer Septic Exists
Water Well
Architectural Style Ranch/Rambler
Level or Stories 1
Additional Building Above Grade, Below Grade
Structure Type Dry Wall
New Construction N
Schools
Elementary Schools Delmar
Middle Schools Delmar
High Schools Delmar
School District Delmar
Others
Senior Community No
Tax ID 532-23.00-8.01
Ownership Fee Simple
SqFt Source Assessor
Security Features Main Entrance Lock,Smoke Detector
Special Listing Condition Standard
Virtual Tour https://media.homesight2020.com/17333-Line-Church-Road/idx

GET MORE INFORMATION






