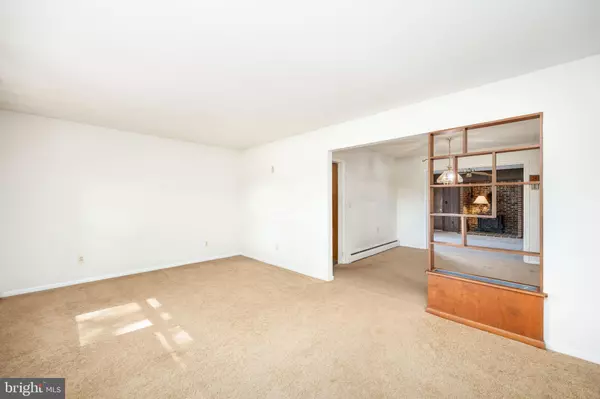3 Beds
2 Baths
1,769 SqFt
3 Beds
2 Baths
1,769 SqFt
Key Details
Property Type Single Family Home
Sub Type Detached
Listing Status Active
Purchase Type For Sale
Square Footage 1,769 sqft
Price per Sqft $152
Subdivision None Available
MLS Listing ID MDWC2018576
Style Ranch/Rambler,Mid-Century Modern
Bedrooms 3
Full Baths 1
Half Baths 1
HOA Y/N N
Abv Grd Liv Area 1,769
Year Built 1963
Available Date 2025-07-12
Annual Tax Amount $1,652
Tax Year 2024
Lot Size 0.438 Acres
Acres 0.44
Lot Dimensions 0.00 x 0.00
Property Sub-Type Detached
Source BRIGHT
Property Description
Location
State MD
County Wicomico
Area Wicomico Northwest (23-01)
Zoning AR
Rooms
Other Rooms Living Room, Dining Room, Bedroom 2, Bedroom 3, Kitchen, Family Room, Bedroom 1, Laundry, Bonus Room, Full Bath, Half Bath
Main Level Bedrooms 3
Interior
Interior Features Attic, Entry Level Bedroom, Floor Plan - Traditional, Stove - Wood, Wood Floors
Hot Water Oil
Heating Baseboard - Hot Water, Wood Burn Stove
Cooling Window Unit(s)
Flooring Hardwood, Slate, Carpet, Laminated
Equipment Cooktop, Dishwasher, Dryer - Electric, Oven - Wall, Range Hood, Washer, Water Heater, Refrigerator
Furnishings No
Fireplace N
Window Features Replacement
Appliance Cooktop, Dishwasher, Dryer - Electric, Oven - Wall, Range Hood, Washer, Water Heater, Refrigerator
Heat Source Oil
Laundry Main Floor
Exterior
Exterior Feature Deck(s), Porch(es)
Parking Features Garage - Side Entry, Garage Door Opener, Inside Access
Garage Spaces 6.0
Water Access N
Roof Type Shingle
Accessibility Accessible Switches/Outlets, Doors - Swing In
Porch Deck(s), Porch(es)
Attached Garage 2
Total Parking Spaces 6
Garage Y
Building
Lot Description Rear Yard, Front Yard
Story 1
Foundation Brick/Mortar, Block, Crawl Space
Sewer Private Septic Tank
Water Private, Well
Architectural Style Ranch/Rambler, Mid-Century Modern
Level or Stories 1
Additional Building Above Grade, Below Grade
Structure Type Dry Wall,Paneled Walls
New Construction N
Schools
Elementary Schools Northwestern
Middle Schools Mardela Middle & High School
High Schools Mardela Middle & High School
School District Wicomico County Public Schools
Others
Pets Allowed Y
Senior Community No
Tax ID 2301002813
Ownership Fee Simple
SqFt Source Assessor
Acceptable Financing Cash, Conventional
Listing Terms Cash, Conventional
Financing Cash,Conventional
Special Listing Condition Standard
Pets Allowed No Pet Restrictions

GET MORE INFORMATION






