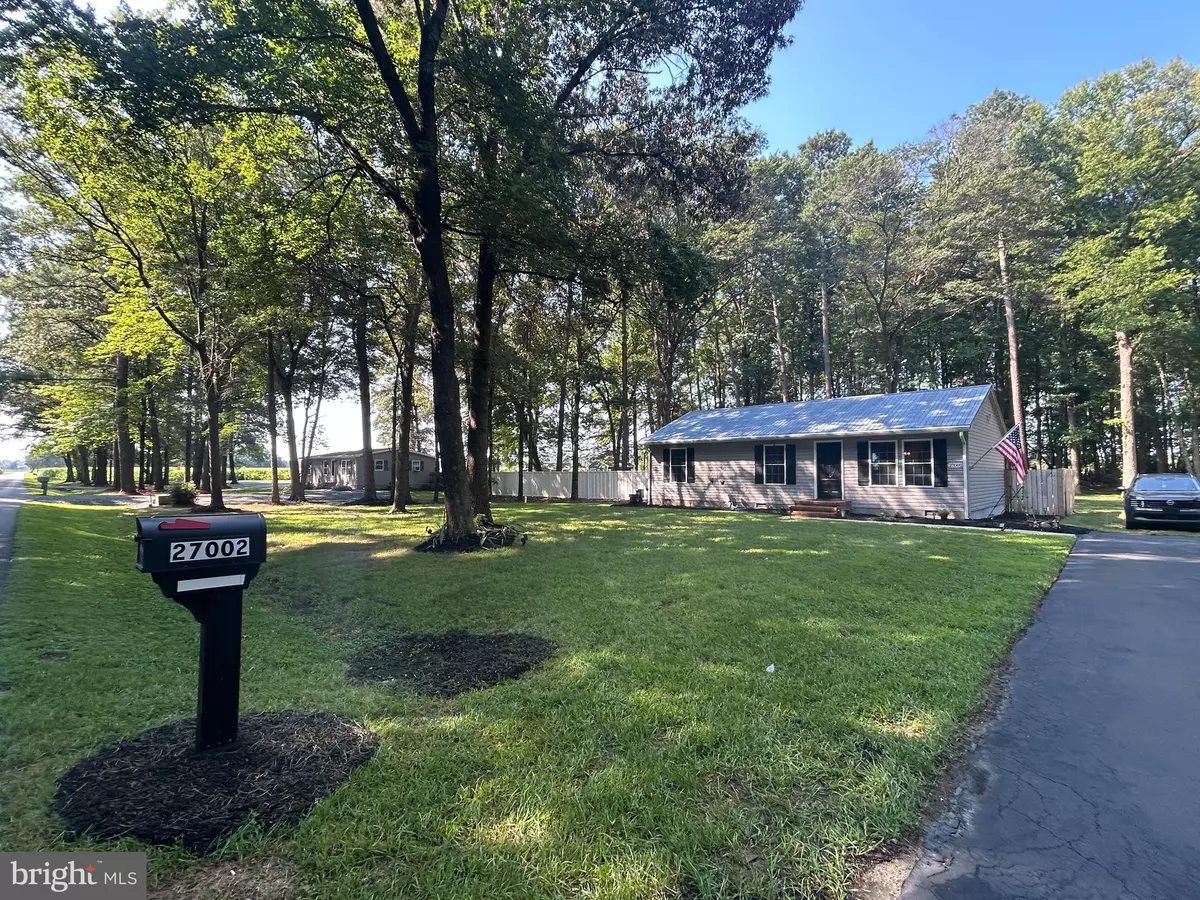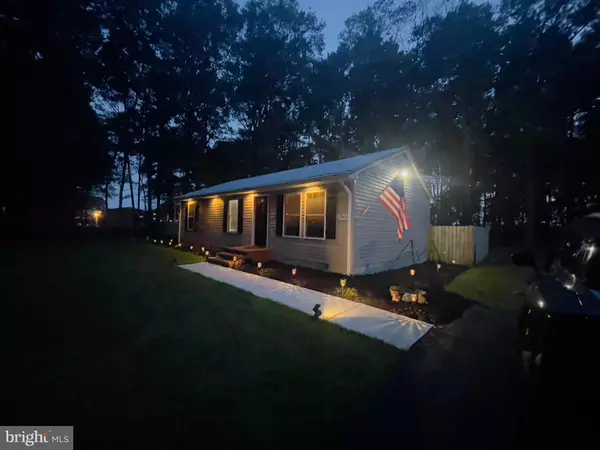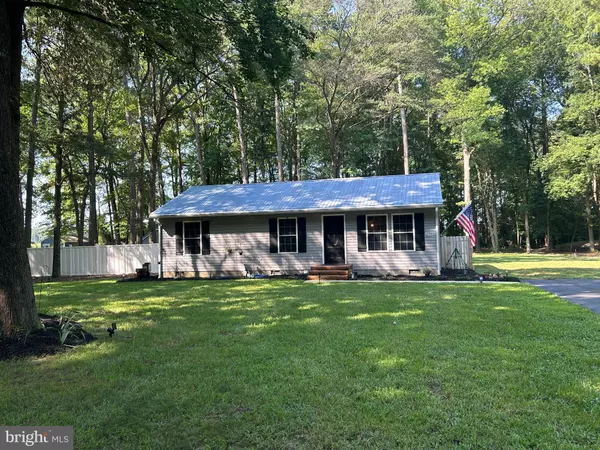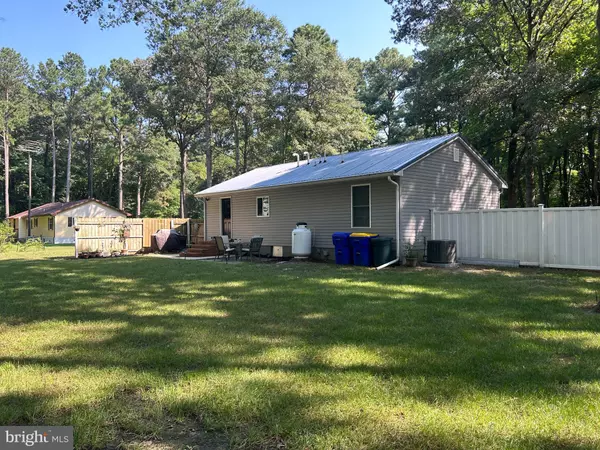2 Beds
2 Baths
960 SqFt
2 Beds
2 Baths
960 SqFt
Key Details
Property Type Single Family Home
Sub Type Detached
Listing Status Active
Purchase Type For Sale
Square Footage 960 sqft
Price per Sqft $364
Subdivision None Available
MLS Listing ID DESU2092174
Style Contemporary,Ranch/Rambler
Bedrooms 2
Full Baths 2
HOA Y/N N
Abv Grd Liv Area 960
Year Built 1977
Annual Tax Amount $523
Tax Year 2024
Lot Size 1.490 Acres
Acres 1.49
Lot Dimensions 157 X 318 X 222 X 476
Property Sub-Type Detached
Source BRIGHT
Property Description
The property underwent an extensive remodel in 2023 and 2024. and is now a stick-built home on a permanent foundation. Inside, you'll find Luxury Vinyl Plank flooring throughout, wide baseboards, crown molding, and color-changing, dimmable LED recessed lights in every room. Soffit lighting on the exterior is also dimmable, adding a stylish evening glow.
The well-designed kitchen features Samsung SMART appliances—including the refrigerator, gas stove, built-in microwave, and dishwasher—all of which are smartphone programmable. Ample cabinetry provides exceptional storage in the compact yet efficient 960-square-foot floor plan.
The AC system includes a built-in humidifier, ensuring year-round comfort, and utility costs are impressively low—electric bills are generally under $100/month.
Outside, the spacious lot backs to a peaceful cornfield and boasts mature, healthy trees. There's a concrete-floored shed with an overhead garage door, electricity, and water, perfect for hobbies, storage, or a workshop. Additional highlights include exterior motion lights, two backyard security cameras, and a cozy fire pit for entertaining under the stars. A standard septic system is in place.
This is a truly rare find: a completely updated, energy-efficient home with modern features and ample room to roam in a quiet, no-restrictions country setting. This home has it all!
Location
State DE
County Sussex
Area Broad Creek Hundred (31002)
Zoning AR-1
Direction East
Rooms
Other Rooms Living Room, Bedroom 2, Kitchen, Bedroom 1, Laundry, Bathroom 1, Bathroom 2
Main Level Bedrooms 2
Interior
Interior Features Breakfast Area, Ceiling Fan(s), Chair Railings, Combination Kitchen/Dining, Crown Moldings, Efficiency, Entry Level Bedroom, Floor Plan - Open, Kitchen - Eat-In, Pantry, Primary Bath(s), Recessed Lighting, Wainscotting, Upgraded Countertops, Window Treatments, Wood Floors
Hot Water Propane, Tankless
Heating Forced Air, Central
Cooling Ductless/Mini-Split
Inclusions All Samsung Handicapped Accessible Appliances, and Outdoor Shed
Equipment Built-In Microwave, Built-In Range, Dishwasher, Dryer, Energy Efficient Appliances, Exhaust Fan, Humidifier, Icemaker, Oven/Range - Gas, Refrigerator, Washer, Water Heater - Tankless
Fireplace N
Window Features Insulated,Screens,Sliding
Appliance Built-In Microwave, Built-In Range, Dishwasher, Dryer, Energy Efficient Appliances, Exhaust Fan, Humidifier, Icemaker, Oven/Range - Gas, Refrigerator, Washer, Water Heater - Tankless
Heat Source Propane - Leased
Laundry Has Laundry
Exterior
Garage Spaces 6.0
Utilities Available Electric Available, Cable TV Available, Propane, Water Available
Water Access N
Roof Type Metal
Accessibility 36\"+ wide Halls, Kitchen Mod, Other
Total Parking Spaces 6
Garage N
Building
Lot Description Front Yard, Irregular, Landscaping, Not In Development, Partly Wooded, Rear Yard, Road Frontage, Rural, SideYard(s), Year Round Access, Unrestricted
Story 1
Foundation Block, Concrete Perimeter, Pillar/Post/Pier
Sewer Gravity Sept Fld
Water Well
Architectural Style Contemporary, Ranch/Rambler
Level or Stories 1
Additional Building Above Grade, Below Grade
Structure Type Dry Wall
New Construction N
Schools
School District Seaford
Others
Pets Allowed Y
Senior Community No
Tax ID 132-08.00-26.04
Ownership Fee Simple
SqFt Source Estimated
Security Features Exterior Cameras,Fire Detection System,Motion Detectors,Smoke Detector,Main Entrance Lock
Acceptable Financing Cash, Conventional, FHA
Horse Property N
Listing Terms Cash, Conventional, FHA
Financing Cash,Conventional,FHA
Special Listing Condition Standard
Pets Allowed No Pet Restrictions

GET MORE INFORMATION






