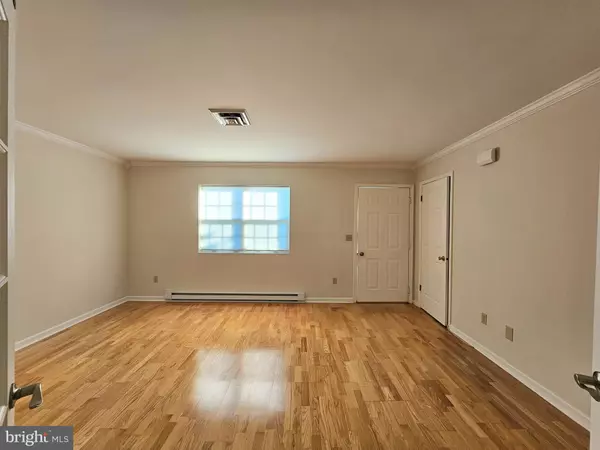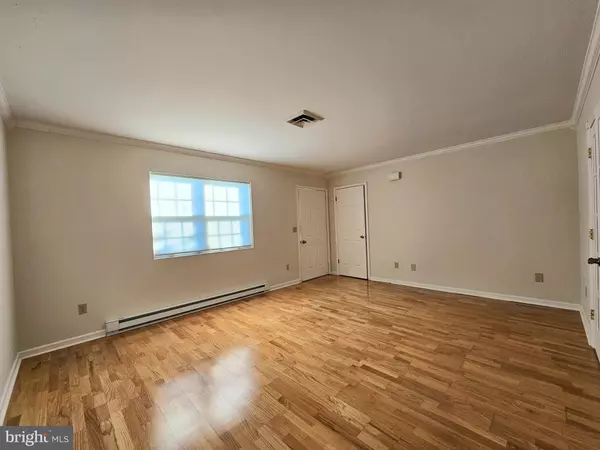
3 Beds
3 Baths
2,200 SqFt
3 Beds
3 Baths
2,200 SqFt
Key Details
Property Type Single Family Home
Sub Type Detached
Listing Status Active
Purchase Type For Sale
Square Footage 2,200 sqft
Price per Sqft $154
Subdivision Hunters Mill
MLS Listing ID MDWC2019266
Style Ranch/Rambler
Bedrooms 3
Full Baths 3
HOA Fees $130/ann
HOA Y/N Y
Abv Grd Liv Area 2,200
Year Built 1989
Available Date 2025-10-18
Annual Tax Amount $2,387
Tax Year 2024
Lot Size 0.717 Acres
Acres 0.72
Lot Dimensions 0.00 x 0.00
Property Sub-Type Detached
Source BRIGHT
Property Description
Location
State MD
County Wicomico
Area Wicomico Southwest (23-03)
Zoning ARR
Rooms
Other Rooms Living Room, Dining Room, Bedroom 2, Bedroom 3, Kitchen, Family Room, Bedroom 1, In-Law/auPair/Suite
Main Level Bedrooms 3
Interior
Interior Features Combination Kitchen/Dining, Entry Level Bedroom, Family Room Off Kitchen, Walk-in Closet(s), Wood Floors, Built-Ins
Hot Water Tankless, Propane
Heating Baseboard - Electric, Other
Cooling Central A/C
Flooring Carpet, Hardwood, Luxury Vinyl Plank, Vinyl, Ceramic Tile
Fireplaces Number 1
Fireplaces Type Heatilator, Gas/Propane
Inclusions 3 wall mounted TVs; projector set up and screen; 4 speakers in Great Room
Equipment Oven/Range - Electric, Dishwasher, Dryer, Extra Refrigerator/Freezer, Range Hood, Refrigerator, Washer, Water Heater
Furnishings No
Fireplace Y
Window Features Double Hung
Appliance Oven/Range - Electric, Dishwasher, Dryer, Extra Refrigerator/Freezer, Range Hood, Refrigerator, Washer, Water Heater
Heat Source Electric
Laundry Main Floor, Has Laundry
Exterior
Utilities Available Propane
Water Access N
View Garden/Lawn
Roof Type Architectural Shingle,Asphalt
Street Surface Black Top
Accessibility 36\"+ wide Halls, 2+ Access Exits
Road Frontage City/County
Garage N
Building
Lot Description Cleared, Level, Open
Story 1
Foundation Crawl Space, Block
Above Ground Finished SqFt 2200
Sewer Private Septic Tank
Water Well
Architectural Style Ranch/Rambler
Level or Stories 1
Additional Building Above Grade, Below Grade
Structure Type Dry Wall
New Construction N
Schools
Elementary Schools Westside Intermediate School
Middle Schools Salisbury
High Schools James M. Bennett
School District Wicomico County Public Schools
Others
Pets Allowed Y
HOA Fee Include Common Area Maintenance
Senior Community No
Tax ID 2302011662
Ownership Fee Simple
SqFt Source 2200
Acceptable Financing Cash, Conventional, FHA, VA, USDA
Horse Property N
Listing Terms Cash, Conventional, FHA, VA, USDA
Financing Cash,Conventional,FHA,VA,USDA
Special Listing Condition Standard, Probate Listing
Pets Allowed No Pet Restrictions
Virtual Tour https://bit.ly/47rZcvx

GET MORE INFORMATION







