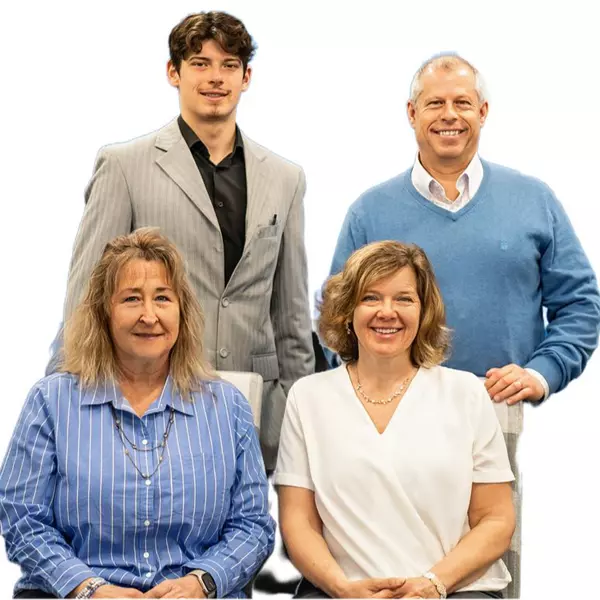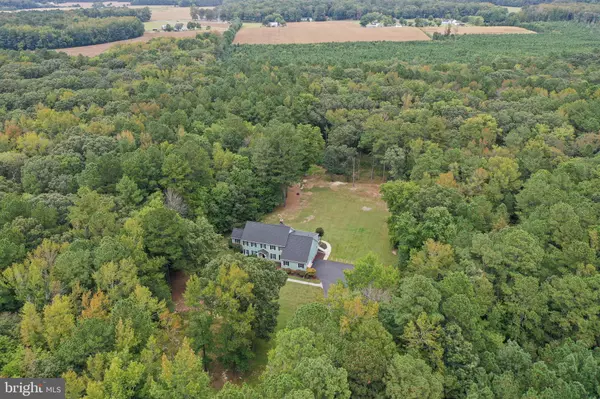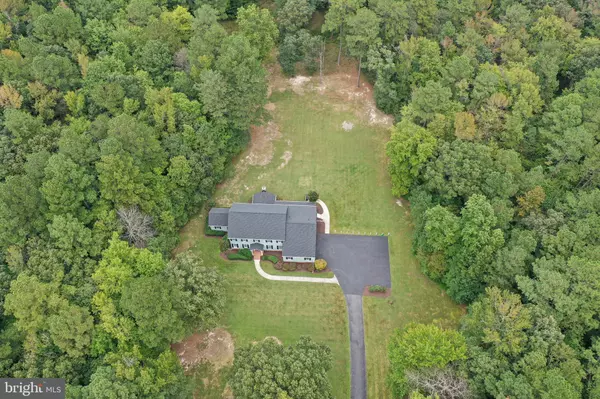
4 Beds
4 Baths
4,485 SqFt
4 Beds
4 Baths
4,485 SqFt
Key Details
Property Type Single Family Home
Sub Type Detached
Listing Status Pending
Purchase Type For Sale
Square Footage 4,485 sqft
Price per Sqft $156
Subdivision Rosewood Forest
MLS Listing ID MDWC2019958
Style Colonial
Bedrooms 4
Full Baths 3
Half Baths 1
HOA Fees $400/ann
HOA Y/N Y
Abv Grd Liv Area 4,485
Year Built 2002
Available Date 2025-10-02
Annual Tax Amount $4,140
Tax Year 2024
Lot Size 12.640 Acres
Acres 12.64
Lot Dimensions 0.00 x 0.00
Property Sub-Type Detached
Source BRIGHT
Property Description
Step inside to find gleaming wood floors that carry throughout the main level. A formal seating area welcomes guests near the entry, while just beyond, the spacious living room creates a comfortable hub for everyday life. The kitchen is a true centerpiece, featuring quartz countertops, generous cabinetry, and a bright breakfast area that overlooks the property's wooded backdrop. From there, flow easily into the formal dining room—perfect for hosting gatherings.
The first floor also provides a dedicated home office, a convenient half bath, and a versatile recreation room that adapts to your needs. One of the home's standout features is the large screened-in porch at the rear, offering the perfect spot to unwind and take in the surrounding acreage in comfort.
Upstairs, four bedrooms and three full baths await. The primary suite is designed to impress with a tiled shower, soaking tub, double vanity, and walk-in closet. Two additional bedrooms share a Jack-and-Jill bath, while the fourth has its own en suite. A second-floor laundry room with bonus storage makes daily routines effortless.
Completing the property is a two-car garage and endless opportunities to enjoy the outdoors—all within a welcoming neighborhood setting
Location
State MD
County Wicomico
Area Wicomico Northeast (23-02)
Zoning ARR
Rooms
Other Rooms Living Room, Dining Room, Primary Bedroom, Bedroom 2, Bedroom 3, Kitchen, Family Room, Bedroom 1, Great Room, Laundry, Other
Interior
Interior Features Breakfast Area, Built-Ins, Ceiling Fan(s), Chair Railings, Crown Moldings, Dining Area, Family Room Off Kitchen, Floor Plan - Traditional, Kitchen - Gourmet, Primary Bath(s), Recessed Lighting, Walk-in Closet(s), Water Treat System, Window Treatments, Wood Floors
Hot Water Natural Gas
Heating Energy Star Heating System, Forced Air, Wood Burn Stove
Cooling Central A/C, Ceiling Fan(s), Attic Fan, Energy Star Cooling System
Fireplaces Number 1
Fireplaces Type Brick
Fireplace Y
Window Features Energy Efficient
Heat Source Natural Gas
Exterior
Exterior Feature Screened
Parking Features Garage - Side Entry, Built In
Garage Spaces 2.0
Water Access N
Accessibility 2+ Access Exits, >84\" Garage Door, 48\"+ Halls
Porch Screened
Attached Garage 2
Total Parking Spaces 2
Garage Y
Building
Story 2
Foundation Crawl Space
Above Ground Finished SqFt 4485
Sewer On Site Septic
Water Private/Community Water
Architectural Style Colonial
Level or Stories 2
Additional Building Above Grade, Below Grade
New Construction N
Schools
School District Wicomico County Public Schools
Others
Senior Community No
Tax ID 2305111420
Ownership Fee Simple
SqFt Source 4485
Acceptable Financing Cash, Conventional, FHA, VA
Listing Terms Cash, Conventional, FHA, VA
Financing Cash,Conventional,FHA,VA
Special Listing Condition Standard

GET MORE INFORMATION







