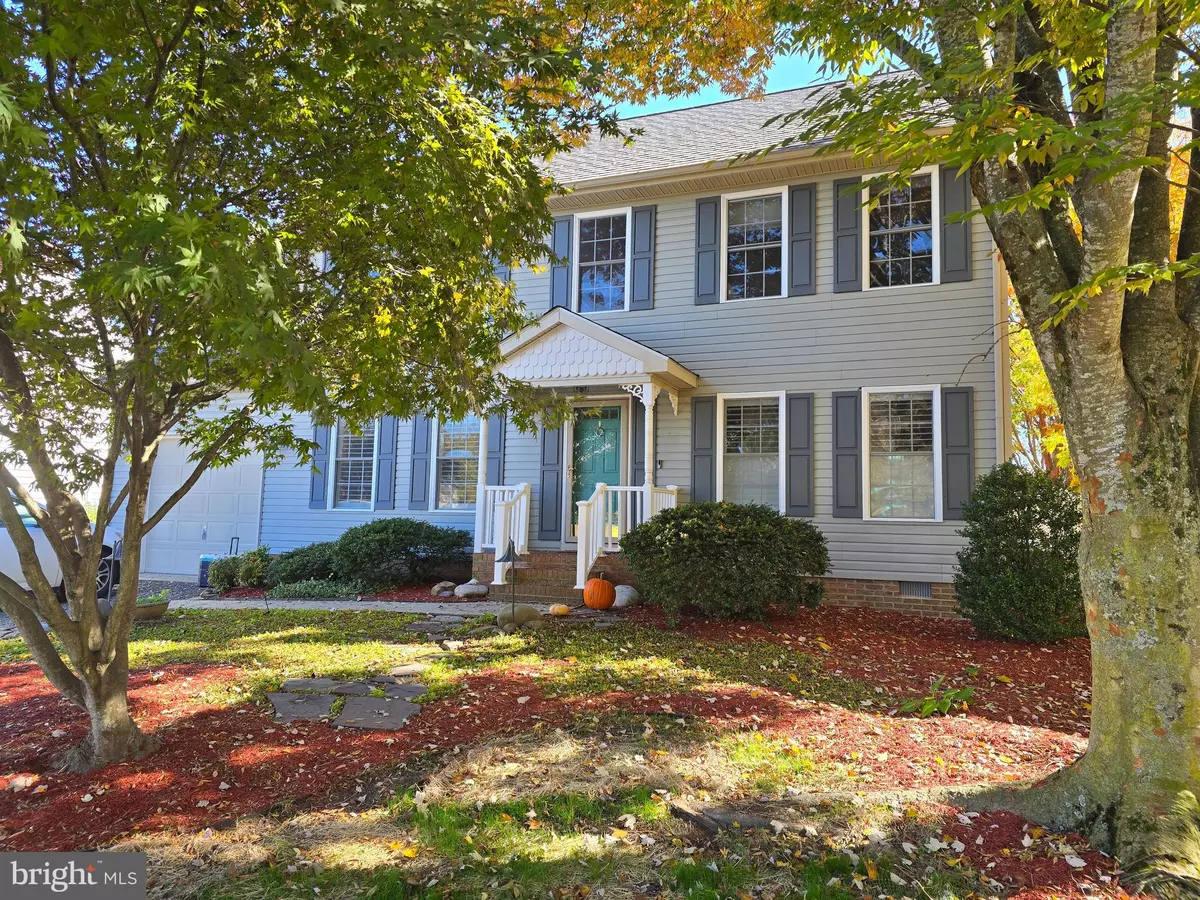
4 Beds
3 Baths
2,172 SqFt
4 Beds
3 Baths
2,172 SqFt
Key Details
Property Type Single Family Home
Sub Type Detached
Listing Status Active
Purchase Type For Sale
Square Footage 2,172 sqft
Price per Sqft $184
Subdivision Granbys Cove
MLS Listing ID MDWC2020454
Style Colonial
Bedrooms 4
Full Baths 3
HOA Y/N N
Abv Grd Liv Area 2,172
Year Built 2000
Annual Tax Amount $5,993
Tax Year 2025
Lot Size 8,280 Sqft
Acres 0.19
Lot Dimensions 0.00 x 0.00
Property Sub-Type Detached
Source BRIGHT
Property Description
This stunning 4-bedroom, 3-bath home offers 2,172 sq. ft. of beautifully upgraded living space and is truly move-in ready. Every detail has been thoughtfully designed for comfort, style, and efficiency — from the solar energy panels to the large outdoor hot tub and detached storage shed.
Inside, you'll love the open floor plan, featuring durable tile and 5” engineered hardwood flooring throughout, plus plantation shutters that enhance the home's light-filled ambiance. The kitchen is both functional and elegant, with newer appliances, tile flooring & backsplash, Corian countertops with an integrated sink, a breakfast bar, and a casual dining area overlooking the swim in place pool, spacious fenced backyard and low-maintenance composite deck—perfect for grilling and easy outdoor entertaining.
The living room centers around a cozy stone gas fireplace, with a sliding door leading to a bright sunroom that features ductless heat and air and a thermostatically controlled radiant heated floor, ideal for year-round enjoyment.
On the main floor, you'll find a glass French door office, plus a bedroom with a private entrance and an adjacent full bath—perfect for guests or multi-generational living.
Upstairs, oak stairs and railings lead to a beautifully finished second level with oak flooring throughout. The primary suite includes his and hers closets and a full ensuite bath. Two additional guest bedrooms, a third full bathroom, and a laundry room with a full-size washer and dryer complete the upper floor.
Additional highlights include a ADT monitored fire & police home security system ($70 per Mo.), Home Warranty provided ($600) - 3rd floor walk up attic with flooring for plenty of storage, brand new shingle roof, Solar panels with critter gaurds, one-car garage with remote opener and floating shelf storage space.
Dual zone heat and air with smart thermostat.
Don't wait—this dream home won't last long!
Location
State MD
County Wicomico
Area Wicomico Southeast (23-04)
Zoning R8
Direction Northwest
Rooms
Other Rooms Dining Room, Kitchen, Family Room, Sun/Florida Room, Laundry
Main Level Bedrooms 1
Interior
Interior Features Bathroom - Tub Shower, Breakfast Area, Combination Dining/Living, Combination Kitchen/Dining, Entry Level Bedroom, Family Room Off Kitchen, Floor Plan - Open, Formal/Separate Dining Room, Kitchen - Eat-In, Pantry, Primary Bath(s), Sprinkler System, Upgraded Countertops, Walk-in Closet(s), Window Treatments, Wood Floors
Hot Water Electric
Heating Heat Pump(s), Programmable Thermostat, Radiant, Solar - Active, Solar On Grid
Cooling Central A/C
Flooring Hardwood, Heated, Ceramic Tile
Fireplaces Number 1
Fireplaces Type Corner, Gas/Propane, Stone
Inclusions Outdoor Hot Tub
Equipment Dishwasher, Disposal, Dryer - Electric, Icemaker, Oven - Self Cleaning, Oven/Range - Electric, Refrigerator, Washer, Water Heater, Microwave
Furnishings No
Fireplace Y
Window Features Double Hung,Screens,Vinyl Clad,Double Pane,Energy Efficient,Sliding
Appliance Dishwasher, Disposal, Dryer - Electric, Icemaker, Oven - Self Cleaning, Oven/Range - Electric, Refrigerator, Washer, Water Heater, Microwave
Heat Source Central, Electric, Solar
Laundry Upper Floor, Washer In Unit, Dryer In Unit
Exterior
Exterior Feature Patio(s), Deck(s), Porch(es)
Parking Features Garage - Front Entry, Garage Door Opener, Additional Storage Area
Garage Spaces 3.0
Fence Partially, Rear, Vinyl, Wood
Utilities Available Cable TV, Natural Gas Available
Water Access N
Roof Type Architectural Shingle
Street Surface Black Top
Accessibility Level Entry - Main, 2+ Access Exits
Porch Patio(s), Deck(s), Porch(es)
Attached Garage 1
Total Parking Spaces 3
Garage Y
Building
Lot Description Backs to Trees, Cleared, Cul-de-sac, Front Yard, Landscaping, Level, Rear Yard, Secluded, Trees/Wooded
Story 3
Foundation Block
Above Ground Finished SqFt 2172
Sewer Public Sewer
Water Public
Architectural Style Colonial
Level or Stories 3
Additional Building Above Grade, Below Grade
Structure Type Dry Wall
New Construction N
Schools
Elementary Schools Glen Avenue
Middle Schools Wicomico
High Schools Wicomico
School District Wicomico County Public Schools
Others
Pets Allowed Y
Senior Community No
Tax ID 2305104300
Ownership Fee Simple
SqFt Source 2172
Security Features Carbon Monoxide Detector(s),Security System,Smoke Detector,24 hour security,Fire Detection System,Monitored
Acceptable Financing Cash, Conventional, VA, FHA
Listing Terms Cash, Conventional, VA, FHA
Financing Cash,Conventional,VA,FHA
Special Listing Condition Standard
Pets Allowed Cats OK, Dogs OK

GET MORE INFORMATION







