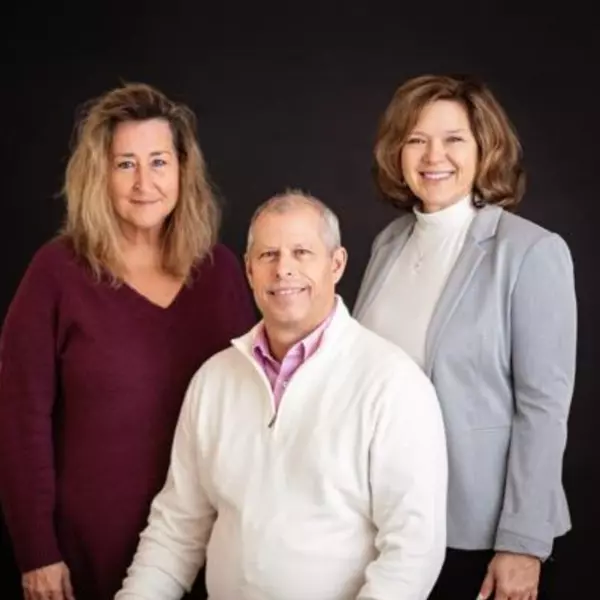Bought with RUPERT SMITH • VICKIE YORK AT THE BEACH REALTY
$1,080,000
$1,159,000
6.8%For more information regarding the value of a property, please contact us for a free consultation.
3 Beds
2 Baths
5,001 Sqft Lot
SOLD DATE : 07/30/2020
Key Details
Sold Price $1,080,000
Property Type Single Family Home
Sub Type Detached
Listing Status Sold
Purchase Type For Sale
Subdivision None Available
MLS Listing ID DESU142696
Sold Date 07/30/20
Style Cottage
Bedrooms 3
Full Baths 1
Half Baths 1
HOA Y/N N
Annual Tax Amount $2,032
Tax Year 2018
Lot Size 5,001 Sqft
Acres 0.11
Lot Dimensions 40.00 x 125.00
Property Sub-Type Detached
Source BRIGHT
Property Description
Oceanside! Wonderful well maintained cottage 1 block to the beach. Offers sunny living room, eat-in kitchen, den, 3 bedrooms, 1.5 baths, screened porch and outside shower. Walk to downtown Bethany, restaurants, shopping and more.
Location
State DE
County Sussex
Area Baltimore Hundred (31001)
Zoning Q
Interior
Interior Features Attic, Carpet, Ceiling Fan(s), Exposed Beams, Floor Plan - Traditional, Kitchen - Country, Kitchen - Eat-In, Window Treatments
Hot Water Electric
Heating Baseboard - Electric
Cooling Ceiling Fan(s), Wall Unit, Window Unit(s)
Flooring Carpet, Vinyl
Equipment Dishwasher, Dryer, Microwave, Oven - Self Cleaning, Oven/Range - Electric, Refrigerator, Washer, Water Heater
Furnishings Yes
Fireplace N
Appliance Dishwasher, Dryer, Microwave, Oven - Self Cleaning, Oven/Range - Electric, Refrigerator, Washer, Water Heater
Heat Source Electric
Exterior
Exterior Feature Porch(es), Screened
Water Access N
Accessibility None
Porch Porch(es), Screened
Garage N
Building
Lot Description Rear Yard
Story 2
Sewer Public Sewer
Water Public
Architectural Style Cottage
Level or Stories 2
Additional Building Above Grade, Below Grade
Structure Type Paneled Walls
New Construction N
Schools
School District Indian River
Others
Senior Community No
Tax ID 134-13.20-61.00
Ownership Fee Simple
SqFt Source Assessor
Security Features Smoke Detector
Special Listing Condition Standard
Read Less Info
Want to know what your home might be worth? Contact us for a FREE valuation!

Our team is ready to help you sell your home for the highest possible price ASAP

GET MORE INFORMATION






