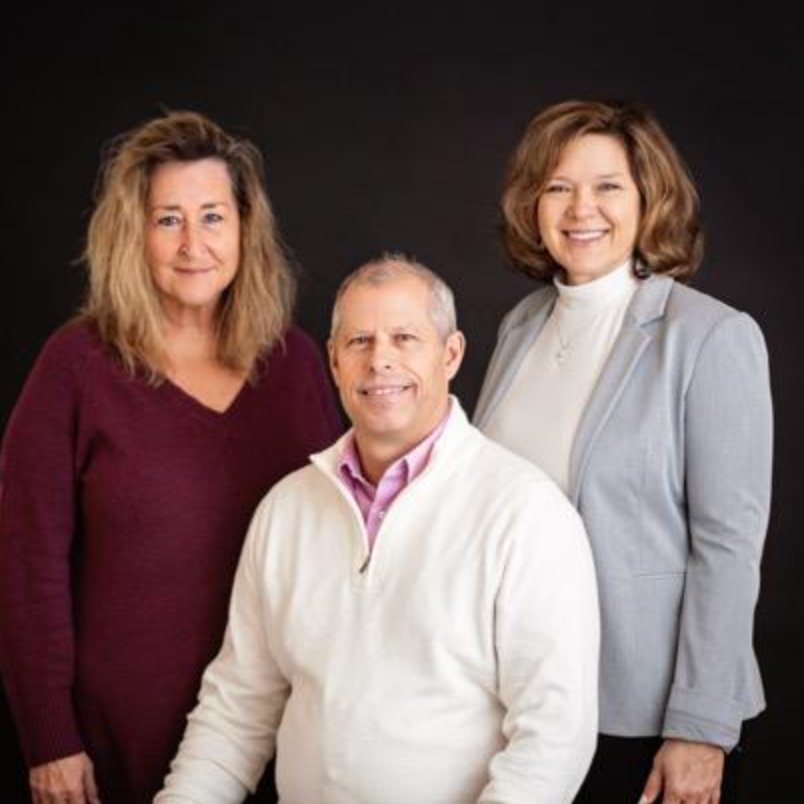$295,200
$334,900
11.9%For more information regarding the value of a property, please contact us for a free consultation.
4 Beds
4 Baths
3,083 SqFt
SOLD DATE : 01/24/2020
Key Details
Sold Price $295,200
Property Type Single Family Home
Sub Type Detached
Listing Status Sold
Purchase Type For Sale
Square Footage 3,083 sqft
Price per Sqft $95
Subdivision Crestfield
MLS Listing ID DESU150760
Sold Date 01/24/20
Style Cape Cod
Bedrooms 4
Full Baths 2
Half Baths 2
HOA Fees $15/ann
HOA Y/N Y
Abv Grd Liv Area 3,083
Originating Board BRIGHT
Year Built 2003
Annual Tax Amount $1,249
Tax Year 2019
Lot Size 2.260 Acres
Acres 2.26
Lot Dimensions 0.00 x 0.00
Property Sub-Type Detached
Property Description
Tucked away on a private lot against the woods, this spacious contemporary home in one of Seaford s most desirable neighborhoods will certainly please her new owner. Upgrades abound including shaker cabinets, granite countertops, 9 ceilings, stainless appliances, plank flooring and recess lighting. Enjoy your morning coffee and the sunrise on the welcoming front porch or summer evenings with friends in the oversized screen porch overlooking the private fenced rear yard. The interior is also ideally suited for entertaining with a gas fireplace in the family room an immense media room on the second floor and adjacent second powder room with ample space for billiards, table tennis or other indoor games. Finished room above the garage can serve as a 4th bedroom. Schedule your showing today!
Location
State DE
County Sussex
Area Seaford Hundred (31013)
Zoning AR-1
Rooms
Other Rooms Living Room, Dining Room, Primary Bedroom, Bedroom 2, Bedroom 3, Bedroom 4, Kitchen, Game Room, Utility Room, Bathroom 1, Bonus Room, Primary Bathroom, Half Bath
Main Level Bedrooms 3
Interior
Interior Features Carpet, Ceiling Fan(s), Dining Area, Entry Level Bedroom, Family Room Off Kitchen, Floor Plan - Open, Kitchen - Gourmet, Primary Bath(s), Pantry, Soaking Tub, Stall Shower, Upgraded Countertops, Walk-in Closet(s)
Hot Water Tankless
Heating Central
Cooling Central A/C
Fireplaces Number 1
Fireplaces Type Gas/Propane
Equipment Built-In Microwave, Dishwasher, Disposal, Instant Hot Water, Oven - Wall, Oven/Range - Gas, Cooktop, Refrigerator, Water Heater - Tankless
Fireplace Y
Window Features Screens
Appliance Built-In Microwave, Dishwasher, Disposal, Instant Hot Water, Oven - Wall, Oven/Range - Gas, Cooktop, Refrigerator, Water Heater - Tankless
Heat Source Electric, Propane - Leased
Laundry Main Floor
Exterior
Exterior Feature Deck(s), Enclosed, Porch(es), Screened
Parking Features Garage - Side Entry
Garage Spaces 4.0
Fence Picket
Water Access N
Roof Type Architectural Shingle
Accessibility None
Porch Deck(s), Enclosed, Porch(es), Screened
Attached Garage 2
Total Parking Spaces 4
Garage Y
Building
Lot Description Cleared, Backs to Trees
Story 2
Sewer Private Sewer
Water Private
Architectural Style Cape Cod
Level or Stories 2
Additional Building Above Grade, Below Grade
New Construction N
Schools
Elementary Schools Seaford
Middle Schools Seaford
High Schools Seaford
School District Seaford
Others
Senior Community No
Tax ID 531-08.00-67.00
Ownership Fee Simple
SqFt Source Assessor
Acceptable Financing Conventional, FHA, VA
Listing Terms Conventional, FHA, VA
Financing Conventional,FHA,VA
Special Listing Condition Standard
Read Less Info
Want to know what your home might be worth? Contact us for a FREE valuation!

Our team is ready to help you sell your home for the highest possible price ASAP

Bought with SCOTT REAGAN • CALLAWAY FARNELL AND MOORE
GET MORE INFORMATION






