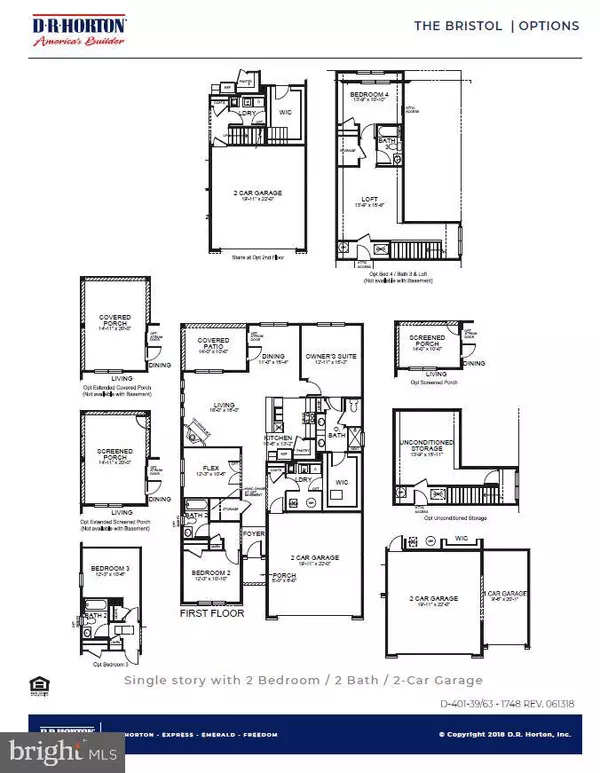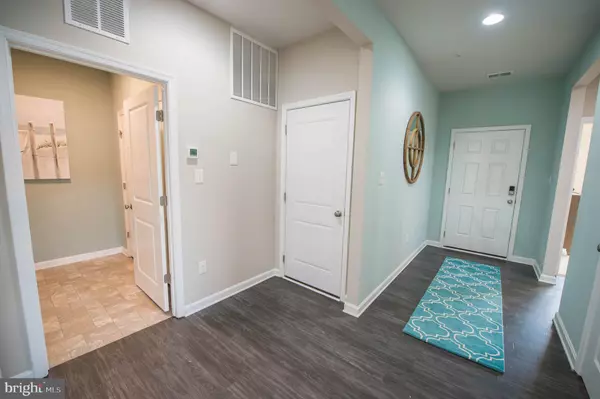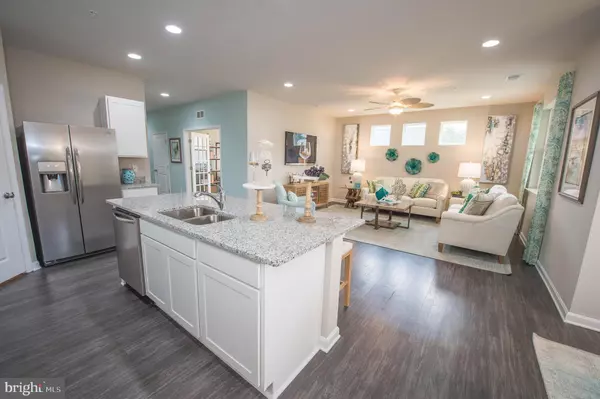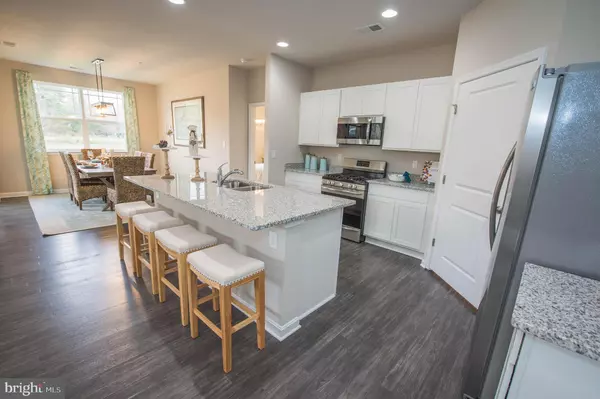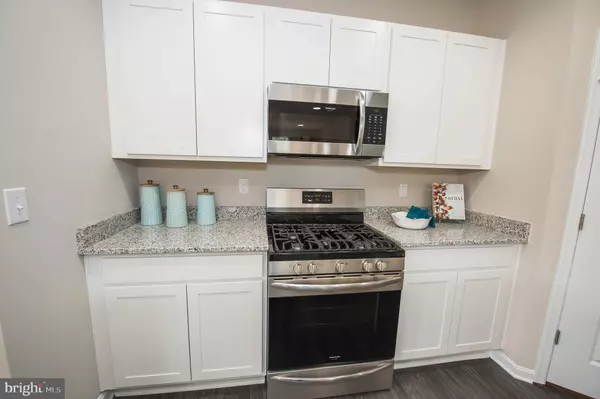$236,990
$236,990
For more information regarding the value of a property, please contact us for a free consultation.
2 Beds
2 Baths
10,627 Sqft Lot
SOLD DATE : 07/09/2020
Key Details
Sold Price $236,990
Property Type Single Family Home
Sub Type Detached
Listing Status Sold
Purchase Type For Sale
Subdivision Hunter'S Crest
MLS Listing ID MDWC108818
Sold Date 07/09/20
Style Ranch/Rambler,Contemporary
Bedrooms 2
Full Baths 2
HOA Fees $60/mo
HOA Y/N Y
Originating Board BRIGHT
Annual Tax Amount $692
Tax Year 2019
Lot Size 10,627 Sqft
Acres 0.24
Lot Dimensions 0.00 x 0.00
Property Sub-Type Detached
Property Description
The highly popular Bristol home type has 2 bedrooms plus a flex room complete with french doors to easily accommodate a home office or bedroom. The home also features 2 full bathrooms - one with a tub/shower combination for ease of use and the Owner's Bath has a tiled walk in shower with dual vanities for convenient separation area. The kitchen features an open concept with 36 inch cabinets for optimal storage, and stainless steel appliances. Visit us today to see how you can make this home yours! Hunters Crest is part of D.R. Horton's debut on the Eastern Shore of Maryland! Our community is a mile from both Route 13 and Route 50, making it a straight shot from home to Ocean City, Maryland, the mall and outlets, and the heart of Salisbury Downtown! Downtown Salisbury has plenty to offer the locals and those visiting. You can find everything from restaurants and bars to bakeries and quaint stores. If you decide to venture farther from the city, take a quick 30 minute drive to Ocean City and spend the day shopping at the outlets or on the beach. If there is ever a need to get to a major airport, Washington, D.C. and Baltimore are a quick drive across the Bay Bridge. Salisbury also has its own regional airport. This community features 5 different floorplans to accommodate everyone s needs! Our open concept layouts range from 1,664 to 2,867 square feet, have 2-2.5 bathrooms, and 2-5 bedrooms. All homes come standard with 9 feet ceilings on the first floor, sodded and landscaped front yard, our smart home package, and many other features. Between our energy efficient 2x6 construction and we are a natural gas community! Our floorplans are available for quick delivery starting in the low $200 s. Photos are of furnished models, and may vary; Renderings and photos are for reference ONLY, and may show options not included in the asking price. Sizes, taxes approximate.
Location
State MD
County Wicomico
Area Wicomico Northeast (23-02)
Zoning R
Rooms
Other Rooms Living Room, Dining Room, Primary Bedroom, Bedroom 2, Foyer, Laundry, Office, Primary Bathroom, Full Bath
Main Level Bedrooms 2
Interior
Interior Features Attic, Ceiling Fan(s), Kitchen - Eat-In, Kitchen - Island, Sprinkler System, Pantry
Hot Water Electric
Heating Forced Air
Cooling Central A/C, Ceiling Fan(s)
Fireplaces Type Gas/Propane
Equipment Disposal
Fireplace Y
Appliance Disposal
Heat Source Natural Gas
Laundry Hookup, Upper Floor
Exterior
Parking Features Inside Access
Garage Spaces 2.0
Utilities Available Cable TV Available
Water Access N
Roof Type Architectural Shingle
Accessibility None
Attached Garage 2
Total Parking Spaces 2
Garage Y
Building
Lot Description Cul-de-sac
Story 1
Foundation Slab
Sewer Public Sewer
Water Public
Architectural Style Ranch/Rambler, Contemporary
Level or Stories 1
Additional Building Above Grade, Below Grade
Structure Type 9'+ Ceilings
New Construction Y
Schools
Elementary Schools Beaver Run
Middle Schools Wicomico
High Schools Wicomico
School District Wicomico County Public Schools
Others
HOA Fee Include Common Area Maintenance,Snow Removal
Senior Community No
Tax ID 05-129880
Ownership Fee Simple
SqFt Source Assessor
Security Features Security System
Acceptable Financing Conventional, FHA, VA
Listing Terms Conventional, FHA, VA
Financing Conventional,FHA,VA
Special Listing Condition Standard
Read Less Info
Want to know what your home might be worth? Contact us for a FREE valuation!
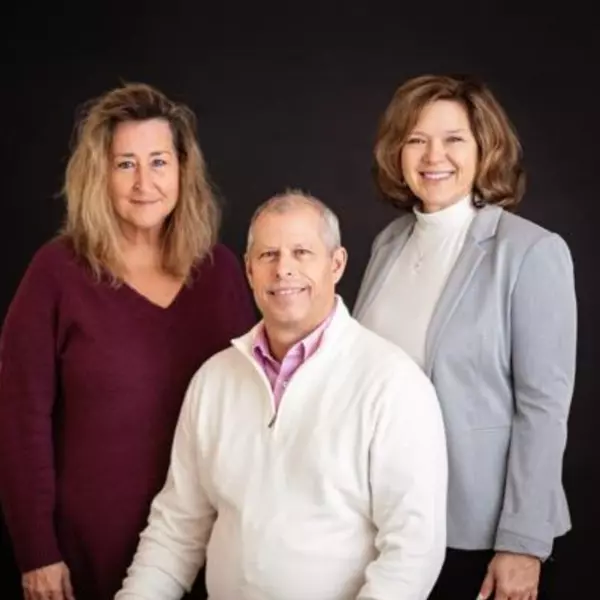
Our team is ready to help you sell your home for the highest possible price ASAP

Bought with Dale King • Esham Real Estate
GET MORE INFORMATION


