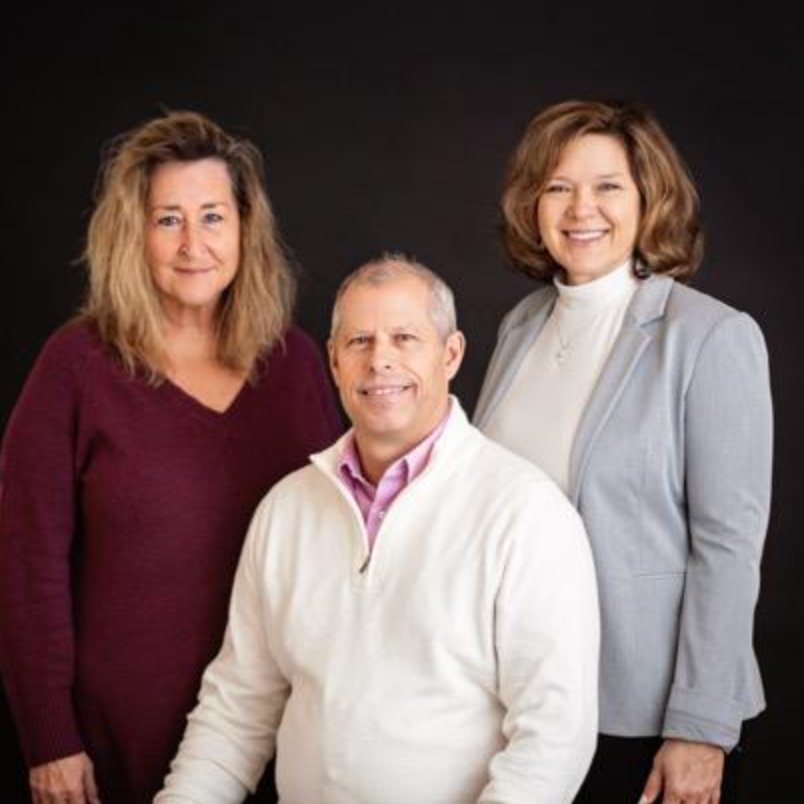$289,900
$289,900
For more information regarding the value of a property, please contact us for a free consultation.
3 Beds
2 Baths
1,662 SqFt
SOLD DATE : 03/31/2023
Key Details
Sold Price $289,900
Property Type Single Family Home
Sub Type Detached
Listing Status Sold
Purchase Type For Sale
Square Footage 1,662 sqft
Price per Sqft $174
Subdivision Lakeside Manor
MLS Listing ID DESU2027826
Sold Date 03/31/23
Style Ranch/Rambler
Bedrooms 3
Full Baths 1
Half Baths 1
HOA Y/N N
Abv Grd Liv Area 1,662
Originating Board BRIGHT
Year Built 1960
Annual Tax Amount $790
Tax Year 2021
Lot Size 0.610 Acres
Acres 0.61
Lot Dimensions 100.00 x 270.00
Property Sub-Type Detached
Property Description
What an opportunity! This well maintained home has it all! The interior is well appointed offering 3 bedrooms, 1 1/2 baths, a formal living room with fireplace and privacy doors and a huge family room also with a fireplace,. The kitchen is spacious offering plenty of cabinets for all of your storage needs.. The exterior offers an oversized 2 car garage with a rear game room, a front deck with retractable awning and a large rear porch/deck offering a lockable gate closure to keep children and/or animals on/off the porch. The rear yard is fenced and also has 3 sheds. The septic is only a few years old. The house has a brand new roof with a transferable lifetime warranty and the garage roof is only a year and a half old! There is also an RV pad on the property with an electric hook up for your RV. The lot offers access from the Lewis Road in the front and also Delaware Avenue in the rear, making access to the garage and outbuildings very easy. There are front and rear gates in the fencing as well. Don't miss your opportunity to own this welcoming home. RV pad in the back with electric hook up. There is a metal shed sitting there but the shed can be moved anywhere on the property because it's not permanent. Welcome home!
Location
State DE
County Sussex
Area Broad Creek Hundred (31002)
Zoning RS
Rooms
Other Rooms Living Room, Dining Room, Primary Bedroom, Bedroom 2, Bedroom 3, Kitchen, Family Room, Utility Room, Full Bath, Half Bath
Main Level Bedrooms 3
Interior
Interior Features Carpet, Ceiling Fan(s), Combination Kitchen/Dining, Entry Level Bedroom, Family Room Off Kitchen, Floor Plan - Traditional, Kitchen - Country, Kitchen - Eat-In, Pantry, Wood Floors
Hot Water Electric
Heating Heat Pump - Electric BackUp
Cooling Central A/C, Heat Pump(s)
Fireplaces Number 2
Fireplaces Type Electric
Equipment Dryer, Dishwasher, Dryer - Electric, Oven/Range - Electric, Refrigerator, Washer, Water Heater
Fireplace Y
Appliance Dryer, Dishwasher, Dryer - Electric, Oven/Range - Electric, Refrigerator, Washer, Water Heater
Heat Source Electric
Laundry Main Floor
Exterior
Exterior Feature Deck(s), Porch(es)
Parking Features Additional Storage Area, Garage - Front Entry, Garage Door Opener, Oversized
Garage Spaces 7.0
Fence Chain Link, Rear
Water Access N
Street Surface Paved
Accessibility None
Porch Deck(s), Porch(es)
Total Parking Spaces 7
Garage Y
Building
Lot Description Front Yard, Level, Landscaping, Rear Yard, SideYard(s)
Story 1
Foundation Block
Sewer Septic Exists, Gravity Sept Fld
Water Well
Architectural Style Ranch/Rambler
Level or Stories 1
Additional Building Above Grade, Below Grade
New Construction N
Schools
School District Laurel
Others
Senior Community No
Tax ID 232-12.19-137.00
Ownership Fee Simple
SqFt Source Assessor
Acceptable Financing Cash, FHA, USDA, VA, Conventional
Listing Terms Cash, FHA, USDA, VA, Conventional
Financing Cash,FHA,USDA,VA,Conventional
Special Listing Condition Standard
Read Less Info
Want to know what your home might be worth? Contact us for a FREE valuation!

Our team is ready to help you sell your home for the highest possible price ASAP

Bought with Justin Matthew Orr • McWilliams/Ballard, Inc.
GET MORE INFORMATION






