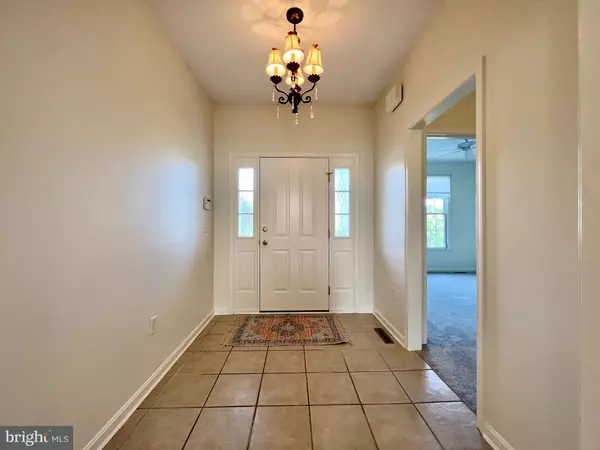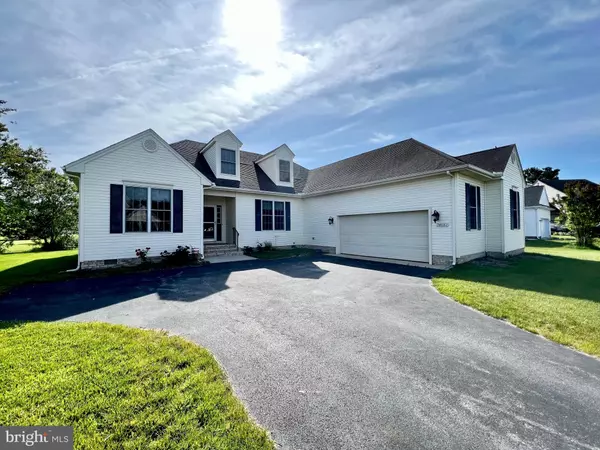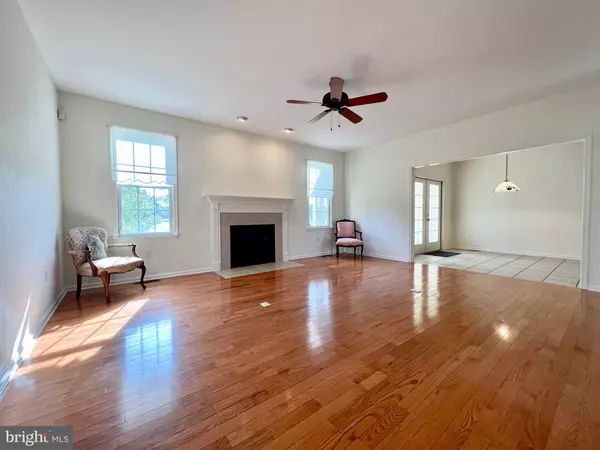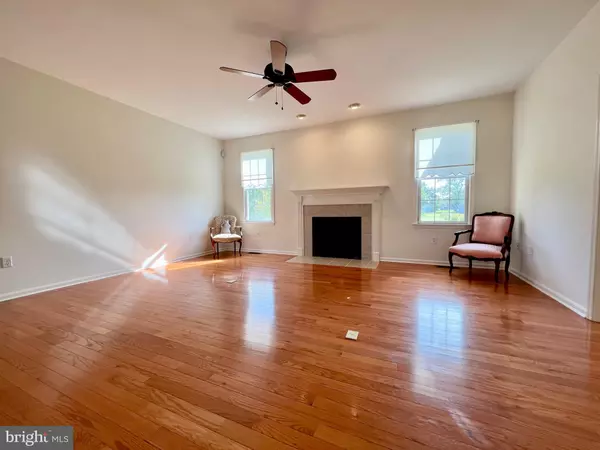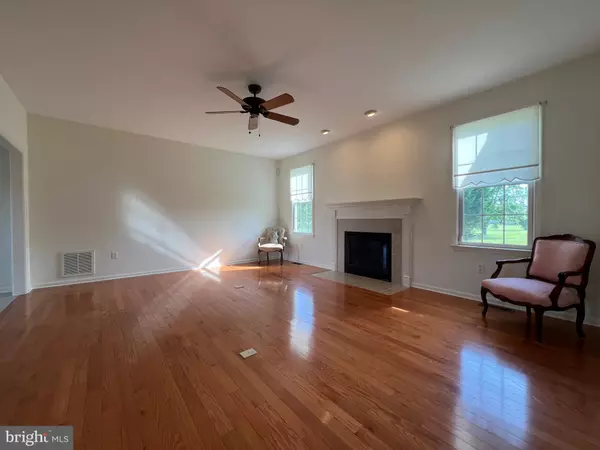$349,900
$349,900
For more information regarding the value of a property, please contact us for a free consultation.
3 Beds
2 Baths
1,833 SqFt
SOLD DATE : 06/29/2023
Key Details
Sold Price $349,900
Property Type Single Family Home
Sub Type Detached
Listing Status Sold
Purchase Type For Sale
Square Footage 1,833 sqft
Price per Sqft $190
Subdivision Heartland Estates
MLS Listing ID MDWC2009712
Sold Date 06/29/23
Style Cape Cod
Bedrooms 3
Full Baths 2
HOA Fees $8/ann
HOA Y/N Y
Abv Grd Liv Area 1,833
Originating Board BRIGHT
Year Built 2006
Annual Tax Amount $2,664
Tax Year 2022
Lot Size 0.264 Acres
Acres 0.26
Lot Dimensions 0.00 x 0.00
Property Description
This 'refreshed' 3 bedroom & 2 bath home is located in a small subdivision in Pittsville, just minutes from Ocean City, Fenwick Island, Assateague and more! Built in 2006 this home features a large main bedroom suite, with full bath, tub and separate Shower, as well as a 7' x 9' walk in closet, 9' ceilings, hardwood floors in the living and dining rooms, tile flooring in the kitchen, breakfast room, utility room, foyer, Sun room/porch, as well as both bathrooms. The main entrance opens to the foyer which leads into the Spacious Living room, which features a gas fireplace. The open floor plan has the dining room flowing into the breakfast room which opens to the rear sun porch in the back of the home. The Kitchen is adjacent to the breakfast room and is nicely proportioned 10 x13, with plenty of cabinet space. It also features all appliances and a double sink. The Utility Room adjacent to the kitchen has washer and dryer and opens to the 21 x 22 garage, with a 16'w x 7' tall oh door, paved driveway and entrance and is finished with drywall. The home is just off of the cul de sac of the development Heartland Estates. Oh I forgot to mention the over 500sf of unfinished space on the 2nd floor!
Location
State MD
County Wicomico
Area Wicomico Northeast (23-02)
Zoning R-2
Rooms
Other Rooms Living Room, Dining Room, Bedroom 2, Bedroom 3, Kitchen, Foyer, Breakfast Room, Bedroom 1, Sun/Florida Room, Bathroom 1, Bathroom 2
Main Level Bedrooms 3
Interior
Hot Water Electric
Heating Forced Air
Cooling Central A/C
Flooring Carpet, Ceramic Tile, Hardwood
Fireplaces Number 1
Fireplaces Type Gas/Propane
Fireplace Y
Heat Source Propane - Leased
Laundry Main Floor
Exterior
Garage Spaces 5.0
Utilities Available Cable TV, Electric Available, Phone Available, Sewer Available, Water Available
Waterfront N
Water Access N
Roof Type Architectural Shingle
Street Surface Black Top
Accessibility 2+ Access Exits, 36\"+ wide Halls, 32\"+ wide Doors
Road Frontage City/County
Total Parking Spaces 5
Garage N
Building
Story 1
Foundation Block, Brick/Mortar
Sewer Public Sewer
Water Public
Architectural Style Cape Cod
Level or Stories 1
Additional Building Above Grade, Below Grade
Structure Type Dry Wall
New Construction N
Schools
Elementary Schools Willards
Middle Schools Pittsville
High Schools Parkside
School District Wicomico County Public Schools
Others
Senior Community No
Tax ID 2304024257
Ownership Fee Simple
SqFt Source Assessor
Horse Property N
Special Listing Condition Standard
Read Less Info
Want to know what your home might be worth? Contact us for a FREE valuation!
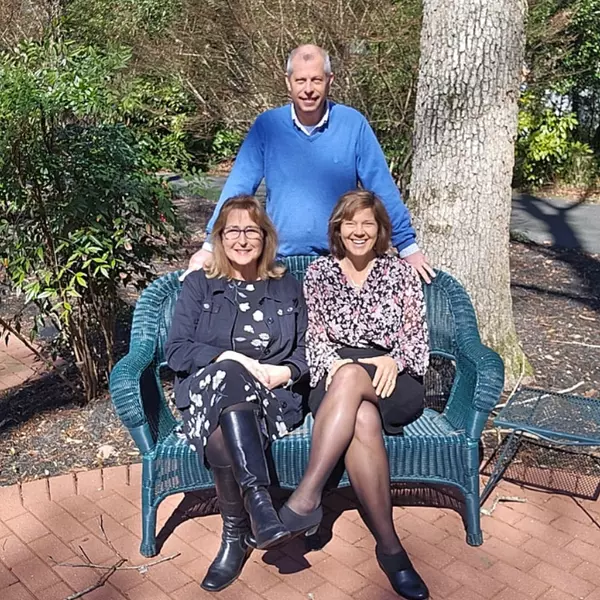
Our team is ready to help you sell your home for the highest possible price ASAP

Bought with Talane Hastings • Coldwell Banker Realty
GET MORE INFORMATION



