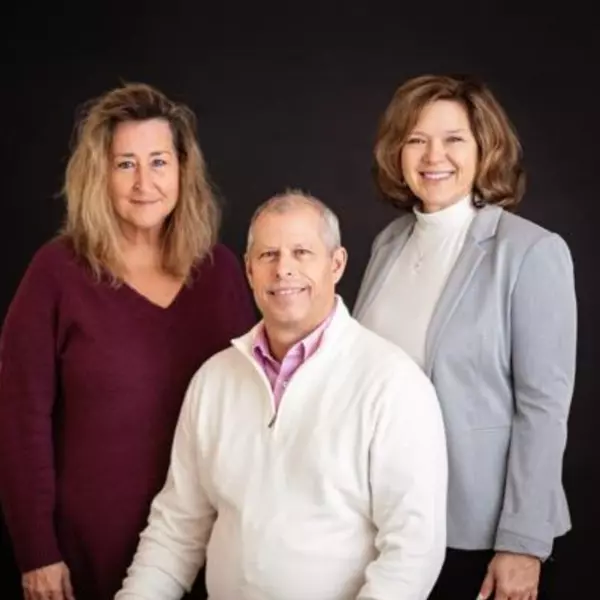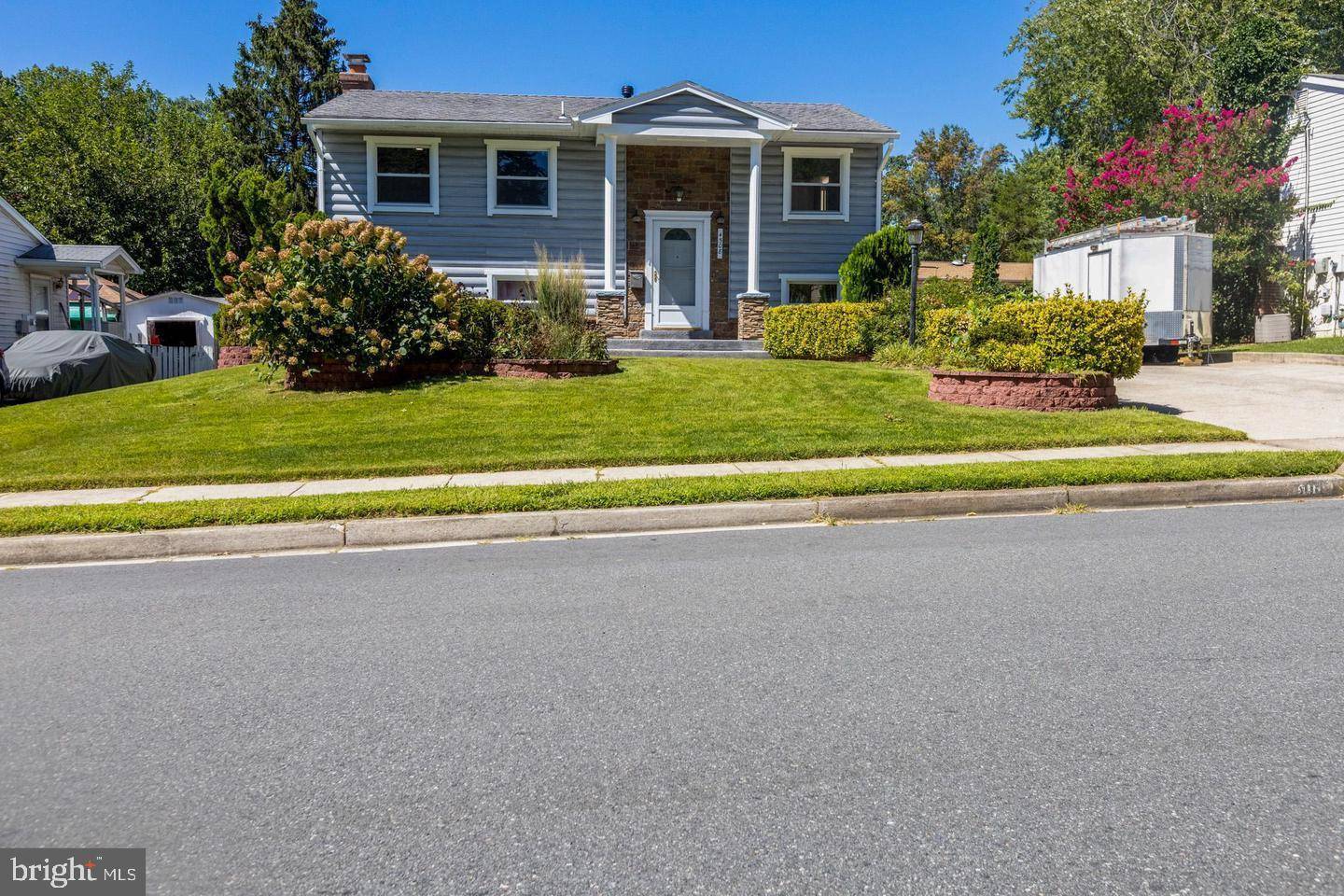Bought with Lizzie A Helmig • Metro House
$470,000
$449,000
4.7%For more information regarding the value of a property, please contact us for a free consultation.
3 Beds
2 Baths
1,475 SqFt
SOLD DATE : 11/16/2023
Key Details
Sold Price $470,000
Property Type Single Family Home
Sub Type Detached
Listing Status Sold
Purchase Type For Sale
Square Footage 1,475 sqft
Price per Sqft $318
Subdivision Dale City
MLS Listing ID VAPW2059742
Sold Date 11/16/23
Style Split Foyer
Bedrooms 3
Full Baths 2
HOA Y/N N
Abv Grd Liv Area 816
Year Built 1971
Annual Tax Amount $3,994
Tax Year 2022
Lot Size 8,010 Sqft
Acres 0.18
Property Sub-Type Detached
Source BRIGHT
Property Description
REDUCED PRICE FOR A QUICK SALE !! NOT A DISTRESSED SALE! IMMACULATELY MAINTAINED SPRINGFIELD MODEL HOME. RENOVATED KITCHEN WITH NEWER UPGRADED APPLIANCES, AND CRAFT MAID CABINETS. HARDWOOD FLOORS ON MAIN LVL AND PERGO-TYPE ON LOWER LEVEL. NEWER DOUBLE PANE WINDOWS AND ROOF. LARGE LEVEL FENCED BACKYARD WITH GROUND DECK AND SHED. CONCRETE FRONT PORCH AND SIDEWALK, MUST SEE AND APPRECIATE OWNER'S PERSONAL TOUCH ON EVERY CORNER, SENSOR AND REMOTE CONTROL LIGHTS, AMAZING VERY STYLISH BACK YARD GARDEN WITH LIVE FISH POND WITH A GREAT SITTING ARRANGEMENT AND BBQ GRIL IN THE CORNER, LOT OF STORAGE AND HUGE POSSIBILITY TO ADD MORE ROOM IN THE BACK YARD. LOT MORE TO LIST BUT MUST SEE
Location
State VA
County Prince William
Zoning RPC
Rooms
Other Rooms Dining Room, Bedroom 2, Bedroom 3, Kitchen, Family Room, Foyer, Bedroom 1, Laundry, Office, Storage Room, Utility Room, Bathroom 1, Bathroom 2
Basement Fully Finished
Main Level Bedrooms 3
Interior
Interior Features Dining Area, Combination Kitchen/Dining, Ceiling Fan(s), Entry Level Bedroom, Family Room Off Kitchen, Recessed Lighting, Soaking Tub, Store/Office
Hot Water 60+ Gallon Tank
Heating Forced Air
Cooling Central A/C
Flooring Ceramic Tile, Hardwood, Vinyl
Fireplaces Number 1
Fireplaces Type Fireplace - Glass Doors
Equipment Dishwasher, Disposal, Exhaust Fan, Icemaker, Oven/Range - Gas, Range Hood, Refrigerator, Washer, Dryer - Electric, Microwave, Water Heater - Tankless
Furnishings Partially
Fireplace Y
Appliance Dishwasher, Disposal, Exhaust Fan, Icemaker, Oven/Range - Gas, Range Hood, Refrigerator, Washer, Dryer - Electric, Microwave, Water Heater - Tankless
Heat Source Natural Gas
Laundry Dryer In Unit, Washer In Unit
Exterior
Exterior Feature Porch(es)
Garage Spaces 4.0
Fence Fully
Utilities Available Electric Available, Water Available, Sewer Available
Water Access N
View Street
Roof Type Shingle
Street Surface Paved
Accessibility 32\"+ wide Doors
Porch Porch(es)
Road Frontage City/County
Total Parking Spaces 4
Garage N
Building
Lot Description Landscaping, Front Yard, Rear Yard, Vegetation Planting
Story 2
Foundation Other
Sewer Public Sewer
Water Public
Architectural Style Split Foyer
Level or Stories 2
Additional Building Above Grade, Below Grade
Structure Type 9'+ Ceilings,Dry Wall
New Construction N
Schools
Elementary Schools Kerrydale
Middle Schools Beville
High Schools Gar-Field
School District Prince William County Public Schools
Others
Pets Allowed Y
Senior Community No
Tax ID 8192-37-7771
Ownership Fee Simple
SqFt Source Assessor
Acceptable Financing Cash, FHA, Conventional, VA, VHDA
Listing Terms Cash, FHA, Conventional, VA, VHDA
Financing Cash,FHA,Conventional,VA,VHDA
Special Listing Condition Standard
Pets Allowed Case by Case Basis
Read Less Info
Want to know what your home might be worth? Contact us for a FREE valuation!

Our team is ready to help you sell your home for the highest possible price ASAP

GET MORE INFORMATION






