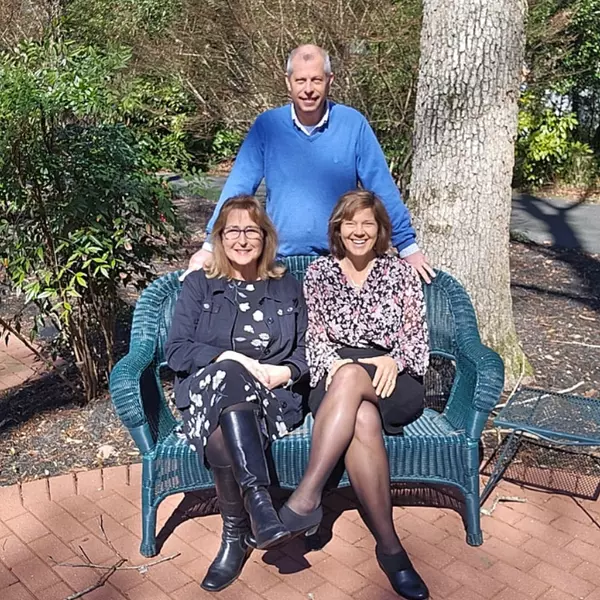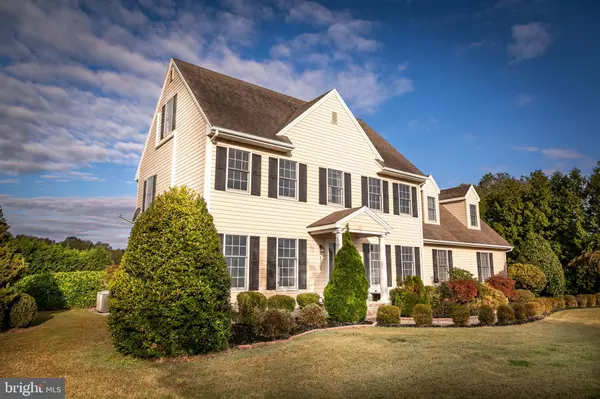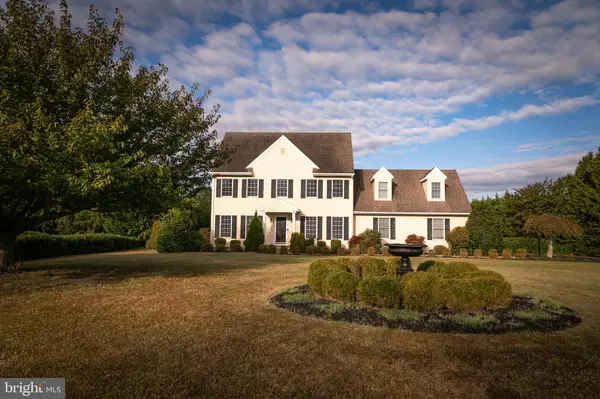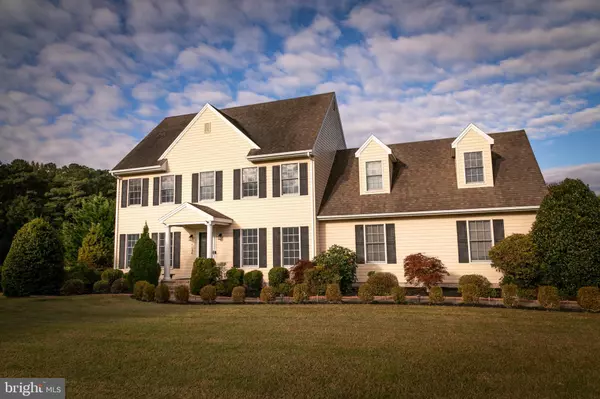$410,000
$399,900
2.5%For more information regarding the value of a property, please contact us for a free consultation.
5 Beds
3 Baths
2,703 SqFt
SOLD DATE : 11/17/2023
Key Details
Sold Price $410,000
Property Type Single Family Home
Sub Type Detached
Listing Status Sold
Purchase Type For Sale
Square Footage 2,703 sqft
Price per Sqft $151
Subdivision Elk Creek
MLS Listing ID MDWC2011218
Sold Date 11/17/23
Style Contemporary
Bedrooms 5
Full Baths 2
Half Baths 1
HOA Fees $12/ann
HOA Y/N Y
Abv Grd Liv Area 2,703
Originating Board BRIGHT
Year Built 1999
Annual Tax Amount $2,574
Tax Year 2022
Lot Size 0.881 Acres
Acres 0.88
Property Description
This charming home bursts with so much character and is waiting for its new owners! Sitting on just under an acre of land with mature, manicured landscaping, creates a private backyard retreat in a quiet neighborhood. This exceptional home is just over 2,700 square feet and has a very inviting, generous layout with functionality in mind. The first floor consists of a beautifully crisp, white kitchen with upgraded stainless steel appliances, granite countertops, upgraded fixtures and boasts hardwood flooring throughout. The dining area is adjoined to the kitchen and opens up to the large deck and the well maintained backyard. Get cozy in the generous sized living room which has a gas burning fireplace and plenty of windows for natural light and is perfect for entertaining. On the first floor you will also find an additional room which can be used as an additional dining area, office or kids play room. The laundry area is conveniently found on the lower level as well, with a newer washer and dryer, large sink and plenty of storage. Moving upstairs, you will find three generous sized spare bedrooms and an oversized master bedroom with a walk in closet and ensuite bathroom. The upstairs spare bedrooms share a bathroom in the hallway. The third floor has recently been finished adding a fifth bedroom that has its own ductless hvac system. The entire interior of the home has been recently painted, carpet has been recently replaced and there is new LVP flooring in the upstairs bathroom. In addition, a water cleanser and reverse osmosis system has been added, a new first floor gas furnace installed and the new shed in the back yard will be staying. Call today to schedule your private tour!
Location
State MD
County Wicomico
Area Wicomico Southeast (23-04)
Zoning RESIDENTIAL
Interior
Interior Features Ceiling Fan(s), Carpet, Attic, Built-Ins, Crown Moldings, Pantry, Dining Area, Floor Plan - Traditional, Upgraded Countertops, Walk-in Closet(s), Recessed Lighting
Hot Water Propane
Heating Heat Pump(s)
Cooling Central A/C
Flooring Hardwood, Carpet, Ceramic Tile
Fireplaces Number 1
Fireplaces Type Gas/Propane, Fireplace - Glass Doors, Mantel(s), Screen
Equipment Microwave, Dryer, Washer, Refrigerator, Icemaker, Stainless Steel Appliances, Stove, Dishwasher
Fireplace Y
Window Features Screens
Appliance Microwave, Dryer, Washer, Refrigerator, Icemaker, Stainless Steel Appliances, Stove, Dishwasher
Heat Source Propane - Leased, Electric
Laundry Dryer In Unit, Has Laundry, Main Floor, Washer In Unit
Exterior
Exterior Feature Deck(s)
Garage Garage - Side Entry, Garage Door Opener, Inside Access
Garage Spaces 10.0
Waterfront N
Water Access N
Roof Type Architectural Shingle
Accessibility 2+ Access Exits
Porch Deck(s)
Parking Type Driveway, Attached Garage
Attached Garage 2
Total Parking Spaces 10
Garage Y
Building
Lot Description Cleared, Front Yard, Landscaping, Private, Rear Yard
Story 3
Foundation Crawl Space
Sewer On Site Septic
Water Well
Architectural Style Contemporary
Level or Stories 3
Additional Building Above Grade, Below Grade
Structure Type Dry Wall
New Construction N
Schools
High Schools Parkside
School District Wicomico County Public Schools
Others
Senior Community No
Tax ID 2308040664
Ownership Fee Simple
SqFt Source Assessor
Acceptable Financing Cash, Conventional, FHA, USDA, VA
Listing Terms Cash, Conventional, FHA, USDA, VA
Financing Cash,Conventional,FHA,USDA,VA
Special Listing Condition Standard
Read Less Info
Want to know what your home might be worth? Contact us for a FREE valuation!

Our team is ready to help you sell your home for the highest possible price ASAP

Bought with Austin Whitehead • Whitehead Real Estate Exec.
GET MORE INFORMATION







