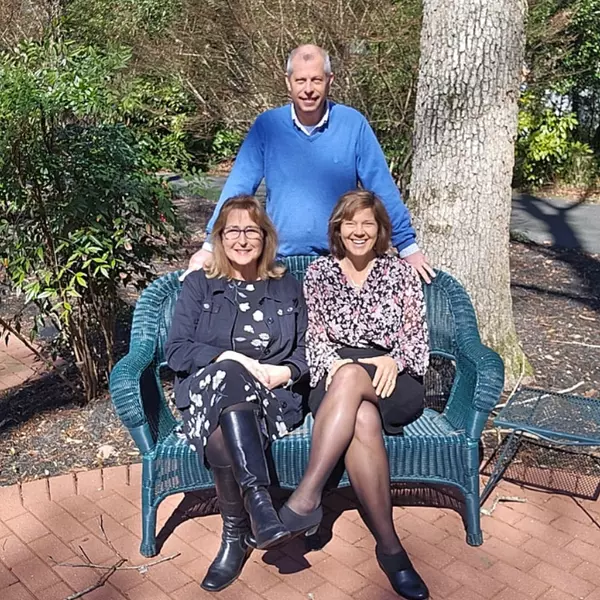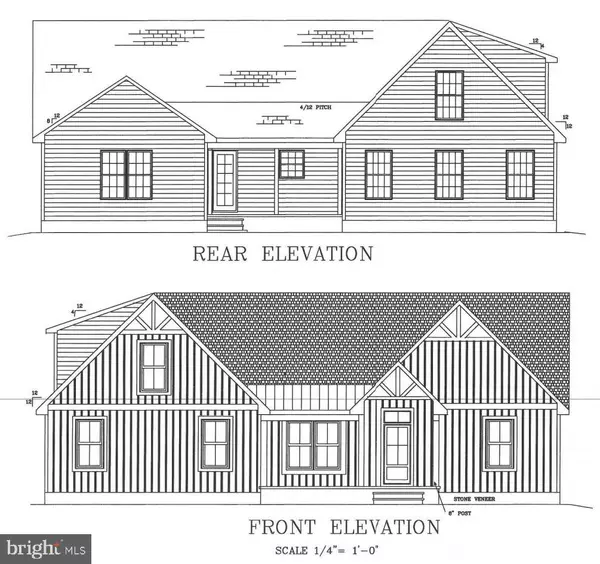$500,000
$519,900
3.8%For more information regarding the value of a property, please contact us for a free consultation.
4 Beds
3 Baths
2,187 SqFt
SOLD DATE : 09/26/2024
Key Details
Sold Price $500,000
Property Type Single Family Home
Sub Type Detached
Listing Status Sold
Purchase Type For Sale
Square Footage 2,187 sqft
Price per Sqft $228
Subdivision Holly Ridge
MLS Listing ID DESU2061948
Sold Date 09/26/24
Style Ranch/Rambler,Contemporary
Bedrooms 4
Full Baths 2
Half Baths 1
HOA Fees $12/ann
HOA Y/N Y
Abv Grd Liv Area 2,187
Originating Board BRIGHT
Year Built 2024
Lot Size 0.858 Acres
Acres 0.86
Lot Dimensions 125.00 x 299.00
Property Description
Don’t miss this stunning 4BR modern rancher-style new construction in the established community of Holly Ridge, located in the Delmar School District. Home features an open floor plan with cathedral ceilings and desirable upscale finishes. Kitchen offers upgraded cabinetry and countertops, tile backsplash, a sizable island, as well as a pantry. Ample sized primary bedroom with ensuite is highlighted by a beautiful tile shower and double vanities. You have convenient access to the laundry room from the primary walk in closet as well as from the hallway. There are three more entry-level bedrooms, a full hall bathroom and a powder room. Upstairs you will find a large unfinished room that can be used for storage or whatever fits your needs, rough in plumbing for a bathroom will also be installed. Outside is a generous covered back porch to enjoy your morning coffee or an evening glass of wine. Home also features a 2 car side entry garage to maximize the curb appeal and a concrete driveway that can fit 8-10 cars.
The home is located on a spacious .86+/- acre lot, giving you plenty of room to entertain friends and family. Just minutes to shopping and restaurants in Salisbury MD; 20 minutes to Salisbury Regional airport; and only 45 minutes to Ocean City MD, Fenwick Island, and Bethany Beach. Take advantage of the extremely low DE property taxes.
Location
State DE
County Sussex
Area Little Creek Hundred (31010)
Zoning AR
Rooms
Other Rooms Primary Bedroom, Bedroom 2, Bedroom 3, Bedroom 4, Kitchen, Great Room, Laundry, Storage Room, Primary Bathroom, Full Bath, Half Bath
Main Level Bedrooms 4
Interior
Interior Features Combination Kitchen/Dining, Dining Area, Entry Level Bedroom, Floor Plan - Open, Kitchen - Island, Pantry, Primary Bath(s), Bathroom - Stall Shower, Bathroom - Tub Shower, Upgraded Countertops, Walk-in Closet(s)
Hot Water Electric
Heating Heat Pump(s)
Cooling Central A/C
Flooring Luxury Vinyl Plank
Equipment Refrigerator, Dishwasher, Microwave, Washer, Dryer, Stove
Window Features Screens
Appliance Refrigerator, Dishwasher, Microwave, Washer, Dryer, Stove
Heat Source Electric
Laundry Hookup
Exterior
Exterior Feature Porch(es)
Garage Garage - Side Entry, Garage Door Opener
Garage Spaces 10.0
Waterfront N
Water Access N
Roof Type Architectural Shingle
Accessibility 2+ Access Exits
Porch Porch(es)
Attached Garage 2
Total Parking Spaces 10
Garage Y
Building
Lot Description Cleared, Front Yard, Rear Yard
Story 1
Foundation Block, Crawl Space
Sewer Low Pressure Pipe (LPP)
Water Well
Architectural Style Ranch/Rambler, Contemporary
Level or Stories 1
Additional Building Above Grade, Below Grade
Structure Type 9'+ Ceilings,Cathedral Ceilings
New Construction Y
Schools
High Schools Delmar
School District Delmar
Others
Senior Community No
Tax ID 532-14.00-114.00
Ownership Fee Simple
SqFt Source Estimated
Security Features Smoke Detector
Acceptable Financing Cash, Conventional, FHA, VA
Listing Terms Cash, Conventional, FHA, VA
Financing Cash,Conventional,FHA,VA
Special Listing Condition Standard
Read Less Info
Want to know what your home might be worth? Contact us for a FREE valuation!

Our team is ready to help you sell your home for the highest possible price ASAP

Bought with Amy Jo Herr • RE/MAX Advantage Realty
GET MORE INFORMATION







