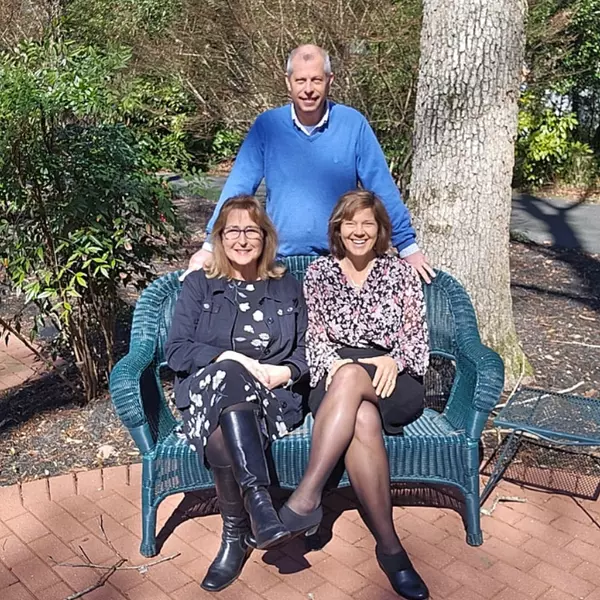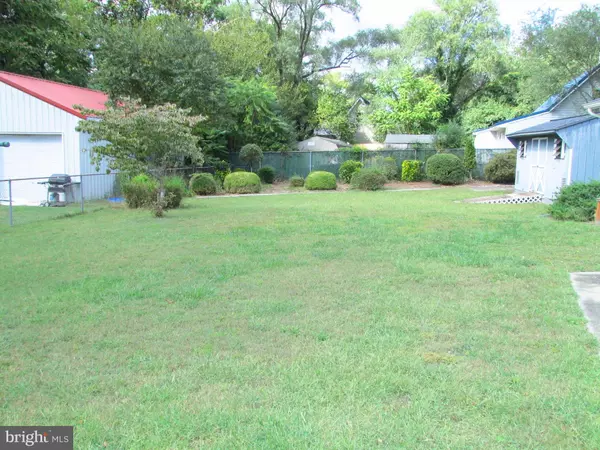$243,000
$235,000
3.4%For more information regarding the value of a property, please contact us for a free consultation.
4 Beds
2 Baths
2,400 SqFt
SOLD DATE : 11/13/2024
Key Details
Sold Price $243,000
Property Type Single Family Home
Sub Type Detached
Listing Status Sold
Purchase Type For Sale
Square Footage 2,400 sqft
Price per Sqft $101
Subdivision None Available
MLS Listing ID DESU2067736
Sold Date 11/13/24
Style Cape Cod,Cottage
Bedrooms 4
Full Baths 2
HOA Y/N N
Abv Grd Liv Area 2,400
Originating Board BRIGHT
Year Built 1900
Annual Tax Amount $901
Tax Year 2023
Lot Size 0.270 Acres
Acres 0.27
Lot Dimensions 60.00 x 210.00
Property Description
Well kept home "In Town" location. This Cottage style home offers 4 Bedrooms, 2 of which are on the first floor(one is currently being used for storage) along with a hall bath. 2 Spacious bedrooms and bath are located on the 2nd floor. The first floor features a large living room, 2nd living space that could be a dining room and a large eat in kitchen. The back yard is fenced and includes a large patio, nice grassy area and landscaping. This convenient in town location is just minutes schools, post office and shopping. Situated on the Rt. 13 corridor, you are minutes to Seaford and Bridgeville on the north and Salisbury, MD on the south. The cross road of Rt. 24 offers easy access to Millsboro and the beach area or west toward Maryland. Well priced and move in ready!
Location
State DE
County Sussex
Area Little Creek Hundred (31010)
Zoning TN
Direction West
Rooms
Other Rooms Living Room, Dining Room, Kitchen
Basement Partially Finished
Main Level Bedrooms 2
Interior
Interior Features Ceiling Fan(s), Entry Level Bedroom, Floor Plan - Traditional, Kitchen - Eat-In, Window Treatments
Hot Water Oil
Heating Baseboard - Hot Water, Hot Water, Radiator
Cooling Window Unit(s)
Flooring Carpet, Hardwood, Vinyl
Fireplaces Number 1
Fireplaces Type Brick
Equipment Washer, Dryer, Dishwasher, Oven/Range - Electric, Refrigerator
Furnishings Partially
Fireplace Y
Window Features Insulated
Appliance Washer, Dryer, Dishwasher, Oven/Range - Electric, Refrigerator
Heat Source Oil
Laundry Basement
Exterior
Exterior Feature Patio(s)
Garage Other
Garage Spaces 5.0
Fence Chain Link
Utilities Available Cable TV
Waterfront N
Water Access N
Roof Type Architectural Shingle
Street Surface Black Top
Accessibility None
Porch Patio(s)
Road Frontage Boro/Township
Total Parking Spaces 5
Garage Y
Building
Lot Description Cleared, Landscaping
Story 2
Foundation Block
Sewer Public Sewer
Water Public
Architectural Style Cape Cod, Cottage
Level or Stories 2
Additional Building Above Grade, Below Grade
Structure Type Dry Wall
New Construction N
Schools
School District Laurel
Others
Pets Allowed N
Senior Community No
Tax ID 432-08.10-12.00
Ownership Fee Simple
SqFt Source Assessor
Acceptable Financing Cash, Conventional
Horse Property N
Listing Terms Cash, Conventional
Financing Cash,Conventional
Special Listing Condition Standard
Read Less Info
Want to know what your home might be worth? Contact us for a FREE valuation!

Our team is ready to help you sell your home for the highest possible price ASAP

Bought with Marla McTeer
GET MORE INFORMATION







