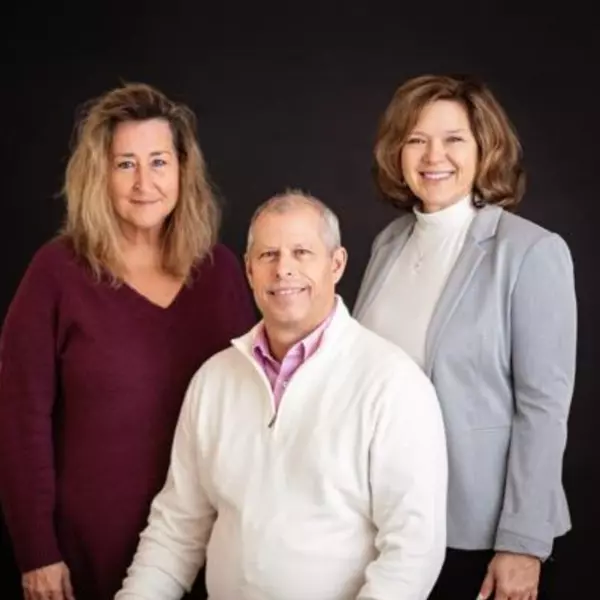Bought with Non Member • Metropolitan Regional Information Systems, Inc.
$813,148
$459,900
76.8%For more information regarding the value of a property, please contact us for a free consultation.
3 Beds
3 Baths
2,566 SqFt
SOLD DATE : 07/01/2019
Key Details
Sold Price $813,148
Property Type Single Family Home
Sub Type Detached
Listing Status Sold
Purchase Type For Sale
Square Footage 2,566 sqft
Price per Sqft $316
Subdivision Tidewater Landing
MLS Listing ID 1001926228
Sold Date 07/01/19
Style Coastal
Bedrooms 3
Full Baths 2
Half Baths 1
HOA Fees $200/ann
HOA Y/N Y
Abv Grd Liv Area 2,566
Year Built 2018
Lot Size 10,890 Sqft
Acres 0.25
Property Sub-Type Detached
Source BRIGHT
Property Description
Introducing Tidewater Landing! Discover The Kingfisher (To Be Built by Schell Brothers): a two-story home with a first floor owner?s suite starting at 2,566 heated sqft. This home has 3 bedrooms, 2.5 baths and a den. The first floor open design includes a spacious kitchen open to the dining area and two-story great room. Upstairs you will find a loft, two bedrooms, a full bath and unfinished bonus room with options to finish. Options are available to personalize layout with additional bedrooms/bath, basement and outdoor living spaces including a beautiful courtyard. Tidewater Landing is located only 6 miles from downtown Lewes and is a wooded community with direct access to Love Creek, great for kayaking and fishing. Amenities include walking trails, outdoor pool, tennis/pickle ball, fitness center and a playground. Lawn maintenance included in HOA fee. Up to $25,000 off the purchase price.
Location
State DE
County Sussex
Area Lewes Rehoboth Hundred (31009)
Zoning GENERAL RESIDENTIAL
Rooms
Main Level Bedrooms 3
Interior
Interior Features Attic, Entry Level Bedroom
Hot Water Tankless
Heating Heat Pump(s)
Cooling Central A/C, Heat Pump(s)
Flooring Carpet, Hardwood, Tile/Brick, Vinyl
Equipment Dishwasher, Disposal, Oven/Range - Electric, Refrigerator, Washer/Dryer Hookups Only, Water Heater - Tankless
Furnishings No
Fireplace N
Window Features Screens
Appliance Dishwasher, Disposal, Oven/Range - Electric, Refrigerator, Washer/Dryer Hookups Only, Water Heater - Tankless
Heat Source Electric
Exterior
Exterior Feature Porch(es)
Parking Features Garage Door Opener
Garage Spaces 2.0
Amenities Available Cable, Community Center, Fitness Center, Jog/Walk Path, Tot Lots/Playground, Pool - Outdoor, Swimming Pool, Tennis Courts, Water/Lake Privileges
Water Access N
Roof Type Shingle,Asphalt
Accessibility None
Porch Porch(es)
Attached Garage 2
Total Parking Spaces 2
Garage Y
Building
Lot Description Landscaping, Partly Wooded
Story 1
Foundation Concrete Perimeter, Crawl Space
Sewer Public Sewer
Water Public
Architectural Style Coastal
Level or Stories 1
Additional Building Above Grade
Structure Type Vaulted Ceilings
New Construction Y
Schools
School District Cape Henlopen
Others
Senior Community No
Tax ID 2-34 6.00 944
Ownership Fee Simple
SqFt Source Estimated
Acceptable Financing Cash, Conventional
Listing Terms Cash, Conventional
Financing Cash,Conventional
Special Listing Condition Standard
Read Less Info
Want to know what your home might be worth? Contact us for a FREE valuation!

Our team is ready to help you sell your home for the highest possible price ASAP

GET MORE INFORMATION






